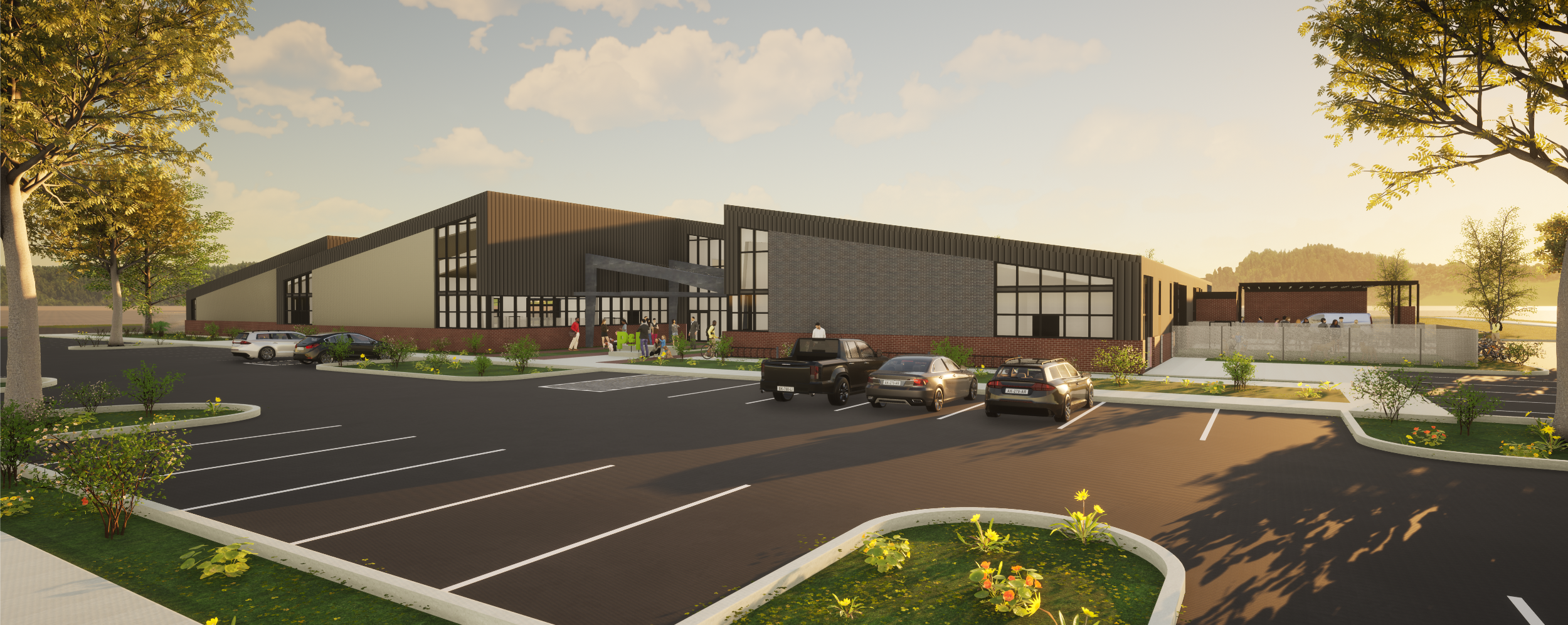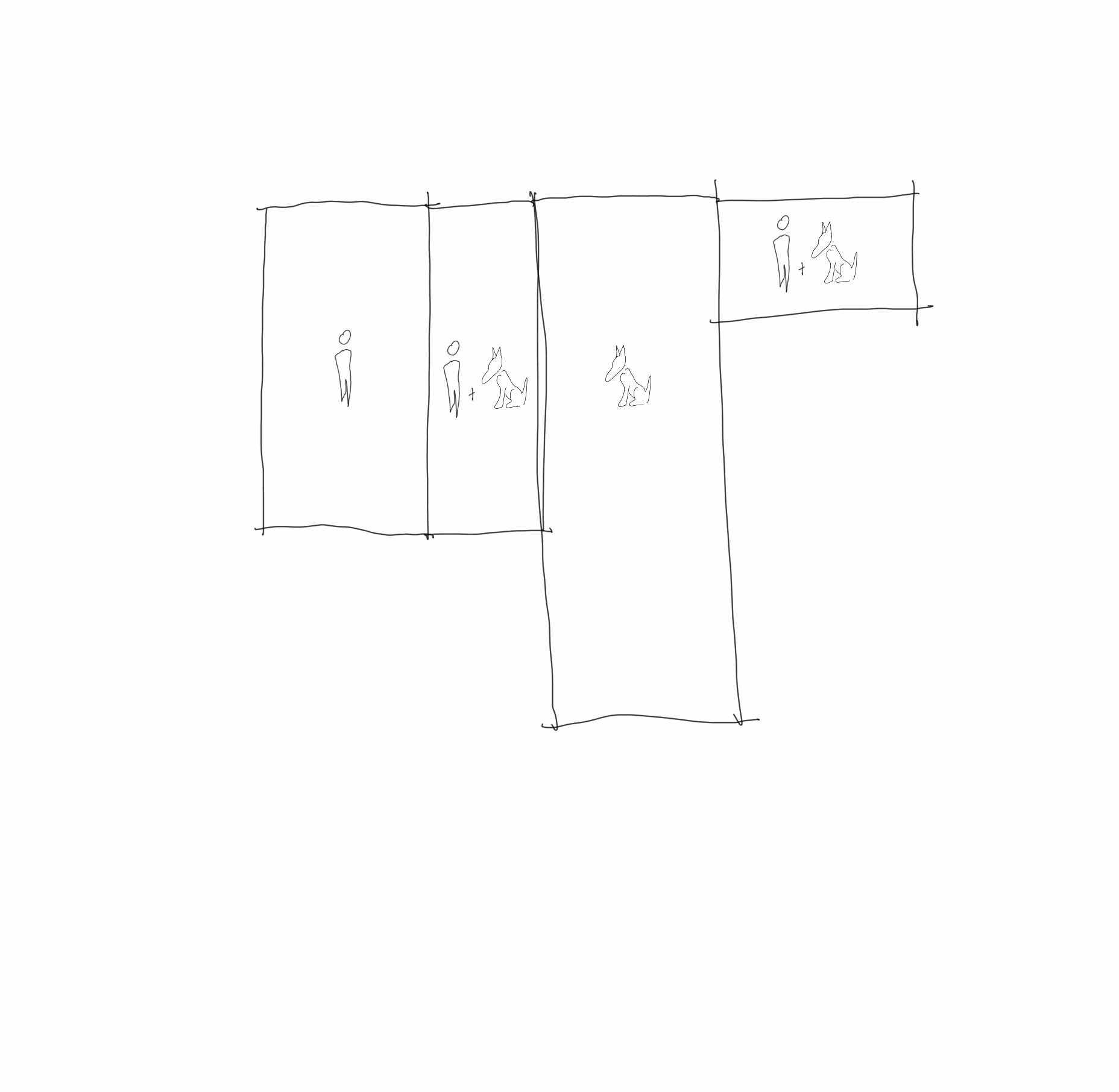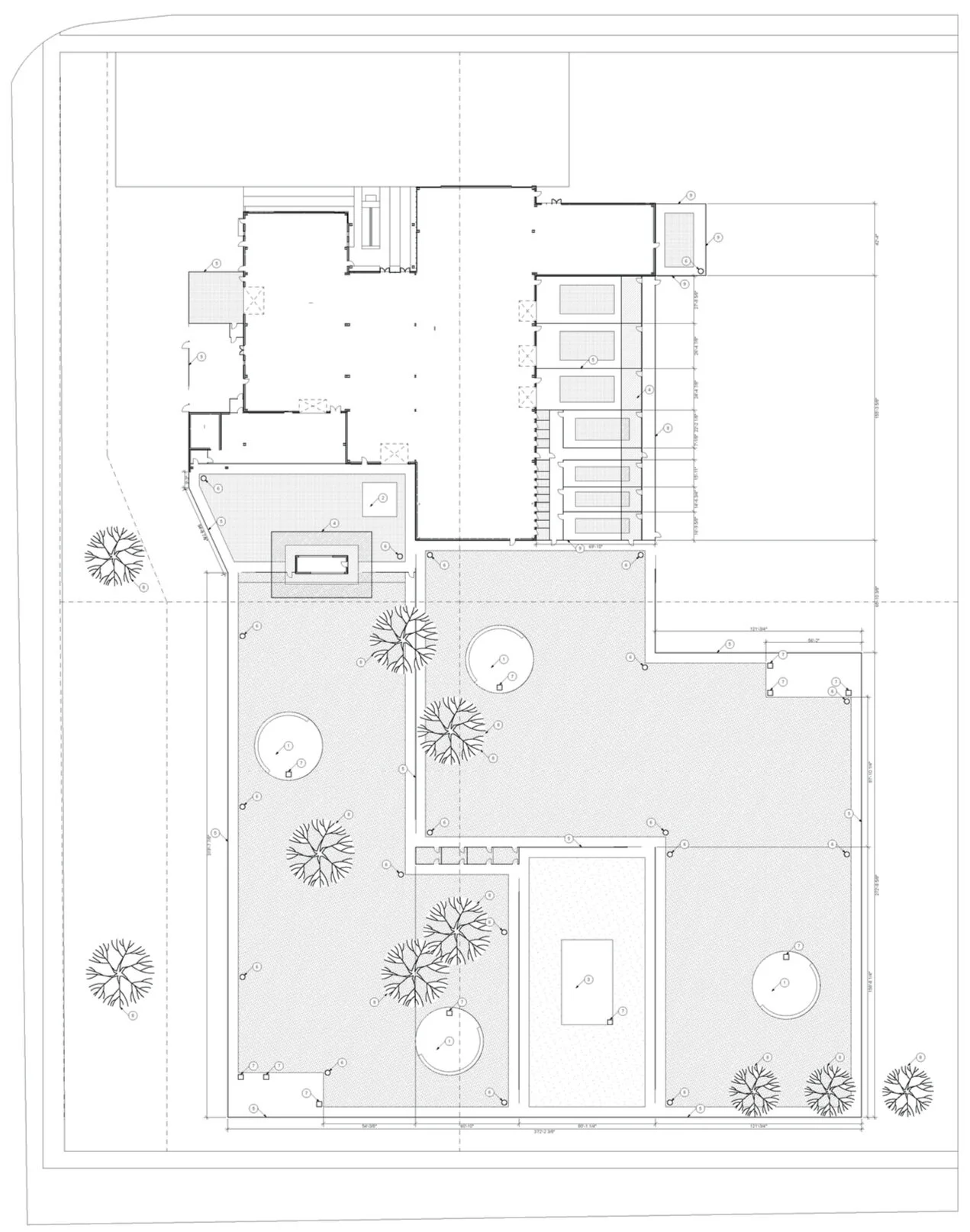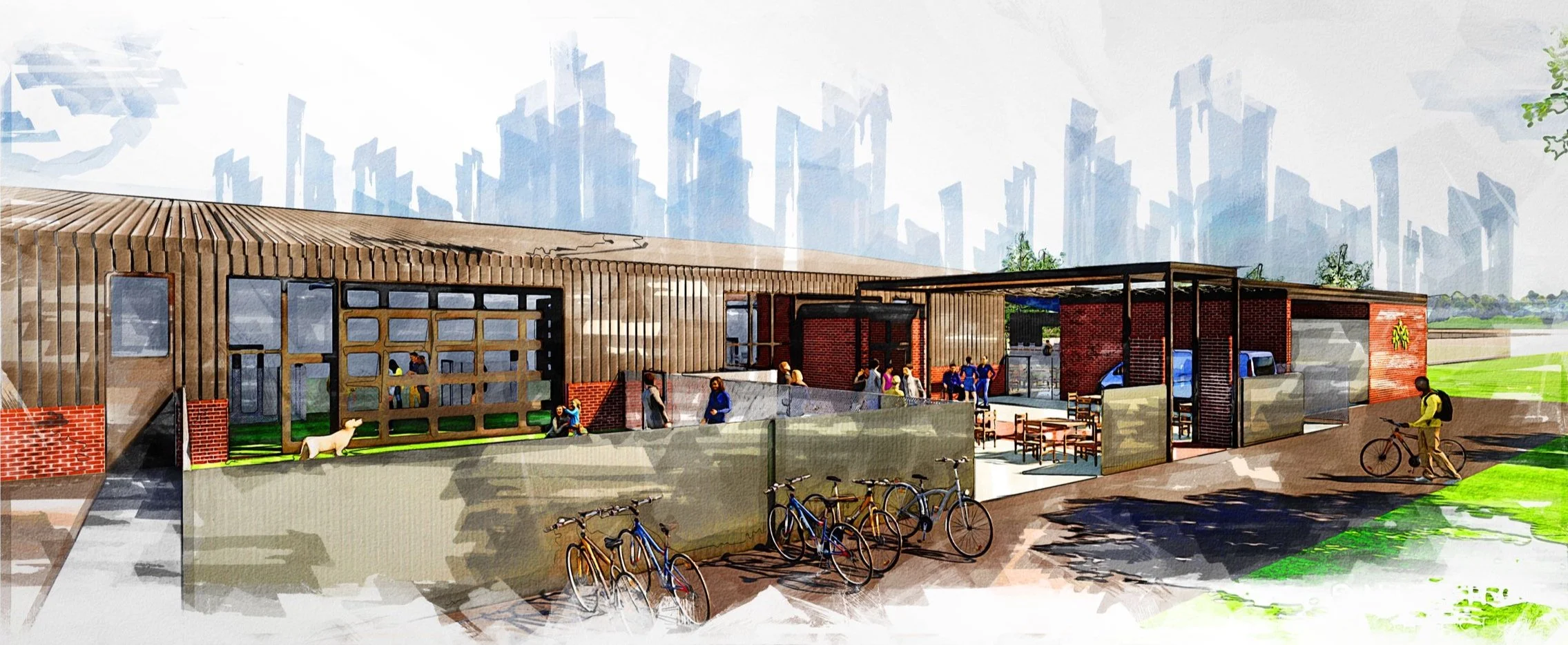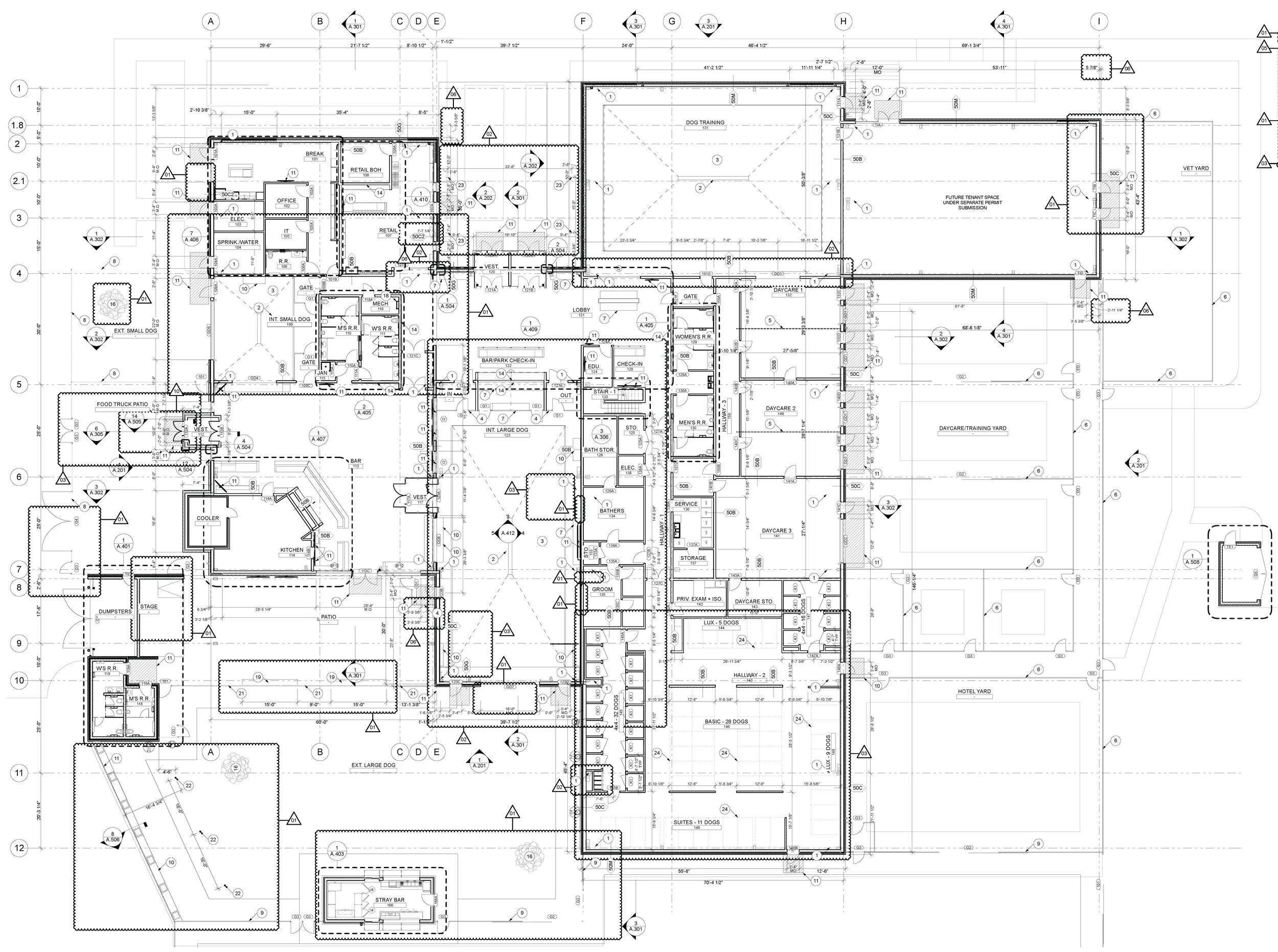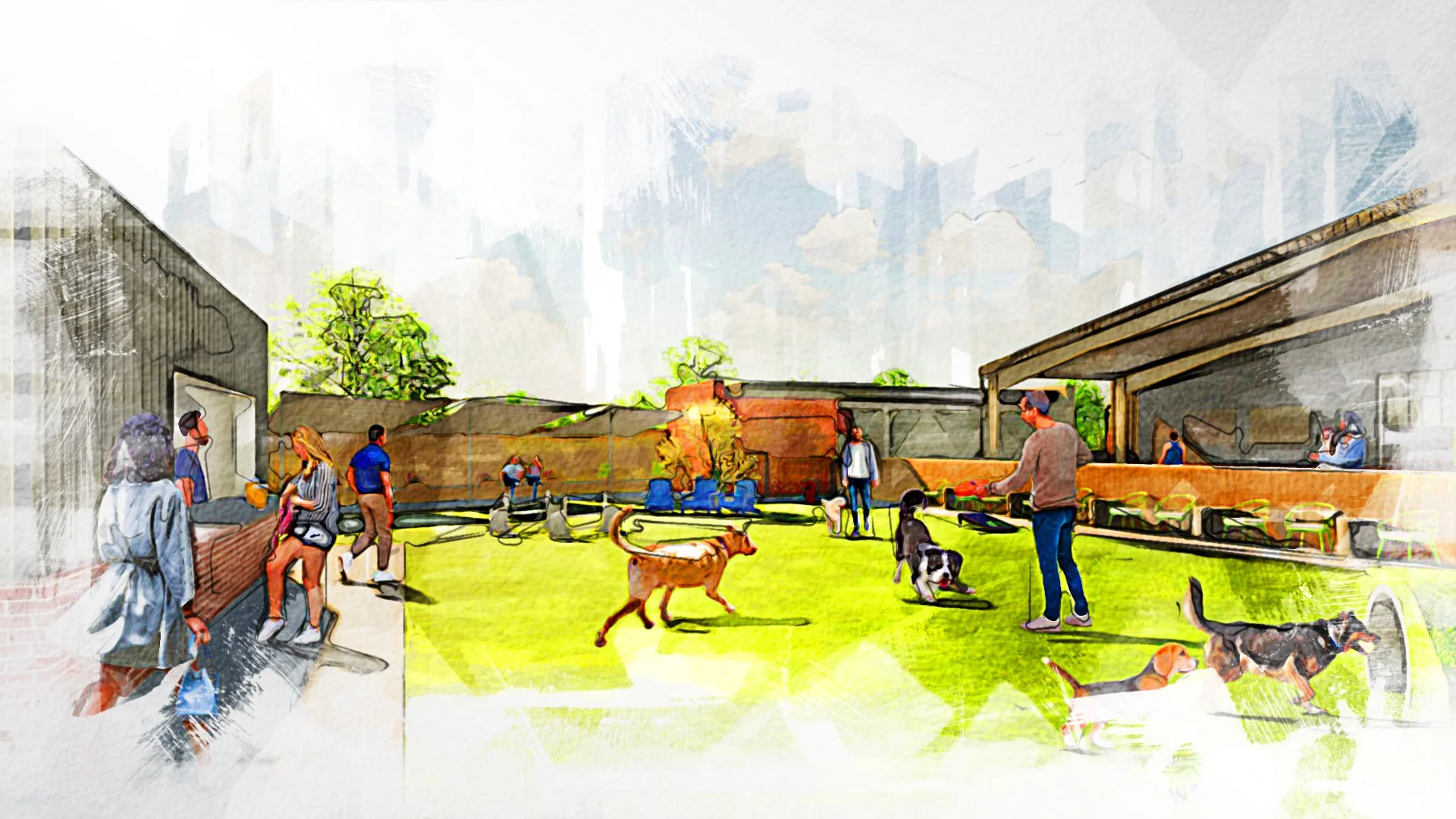PAWS + PINTS | Slingshot Architecture
Project Roles: Concept, SD, DD, CD, + CA
Project Lead, Management of an internal design team, point of contact for the project, Client + Consultant Coordination
ADA + IBC application
Project Team: Four Person Team
David Voss | Partner-in-Charge
Tyler Countess | Support
Tiffany Young | Interiors
Program: Mixed-use Commercial, Bar/Restaurant, Dog Park, Boarding + Training
Status: In Construction
Area: 34,000 SQFT
The Paws and Pints project is intended to be an all-in-one stop for pet owners. As such, a variety of different programs needed to be integrated into one seamless floor plan. This lead to the simple shifted bar design.
Site Plan
North Elevation
The deep Northern courtyard emphasizes the entrance for the majority of the patrons, while the inset doors to the East denotes entry for the future tenant, a veterinary clinic.
Since non-service animals are not allowed within dining areas in Des Moines, Iowa, there needed to be a clearly defined “no dog” space, while maintaining a connection for ease of use. While dogs are prohibited within the interior bar area, there are several adjoining spaces that permit them and allow access to the bar amenities via service windows.
First Floor Plan
By surrounding the bar with dog friendly spaces and view corridors, the entire space feels cohesive. An owner is able to purchase a beer and stay with their dog while they’re having fun.
The structure of the project is a pre-engineered metal building, which after thorough coordination, was integrated into the overall design of the project.

