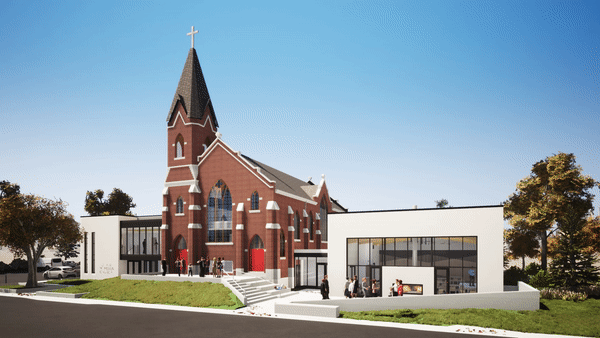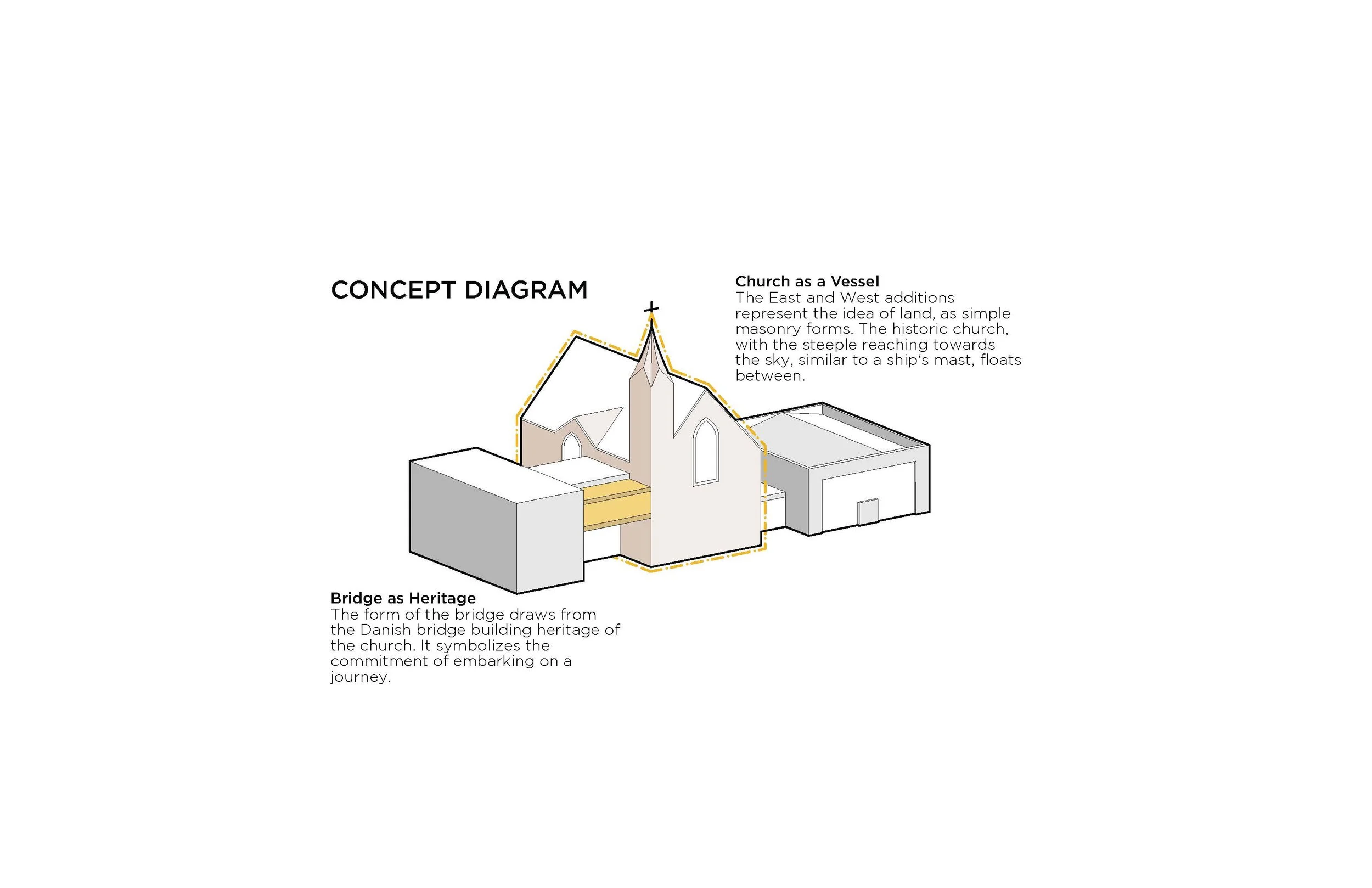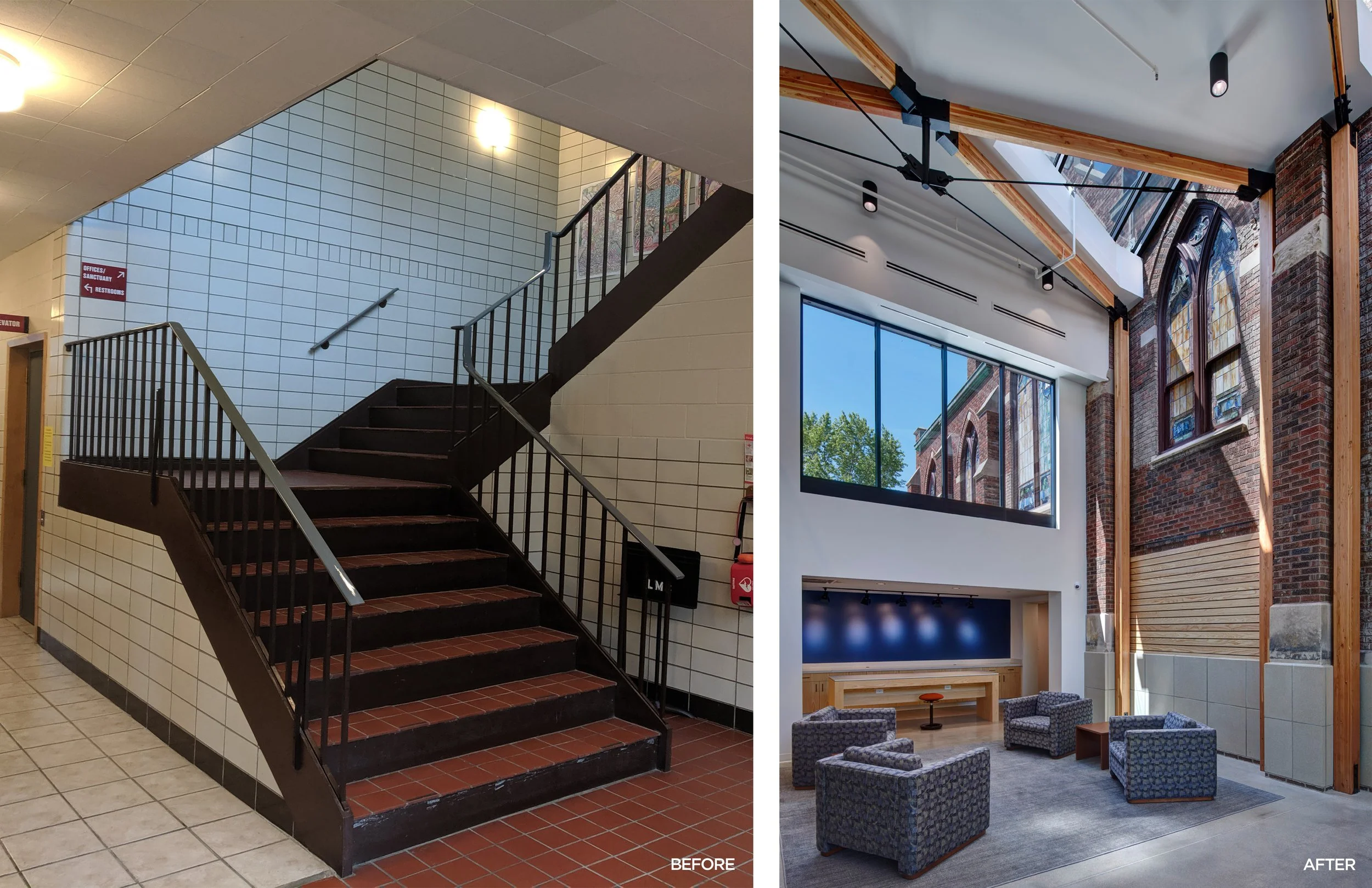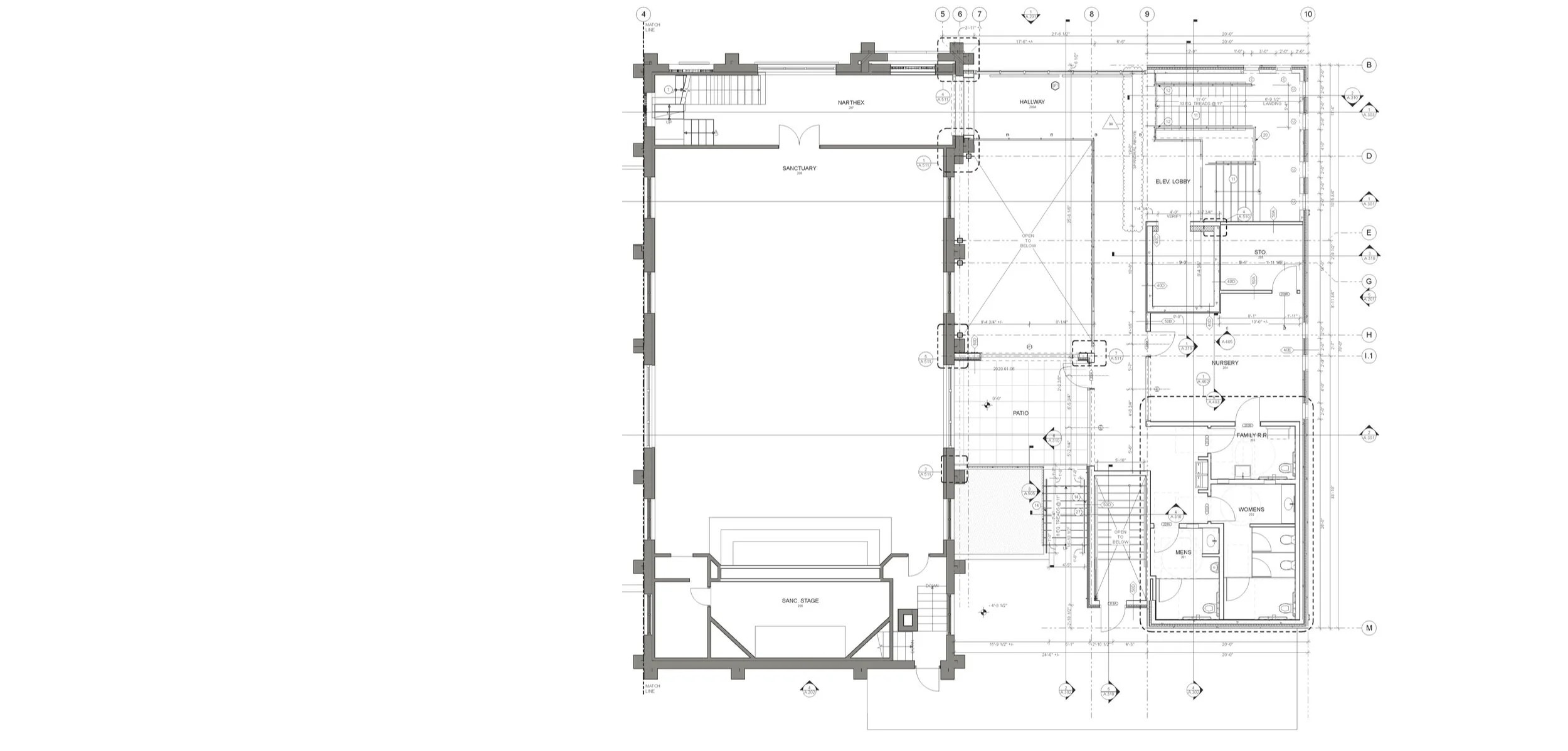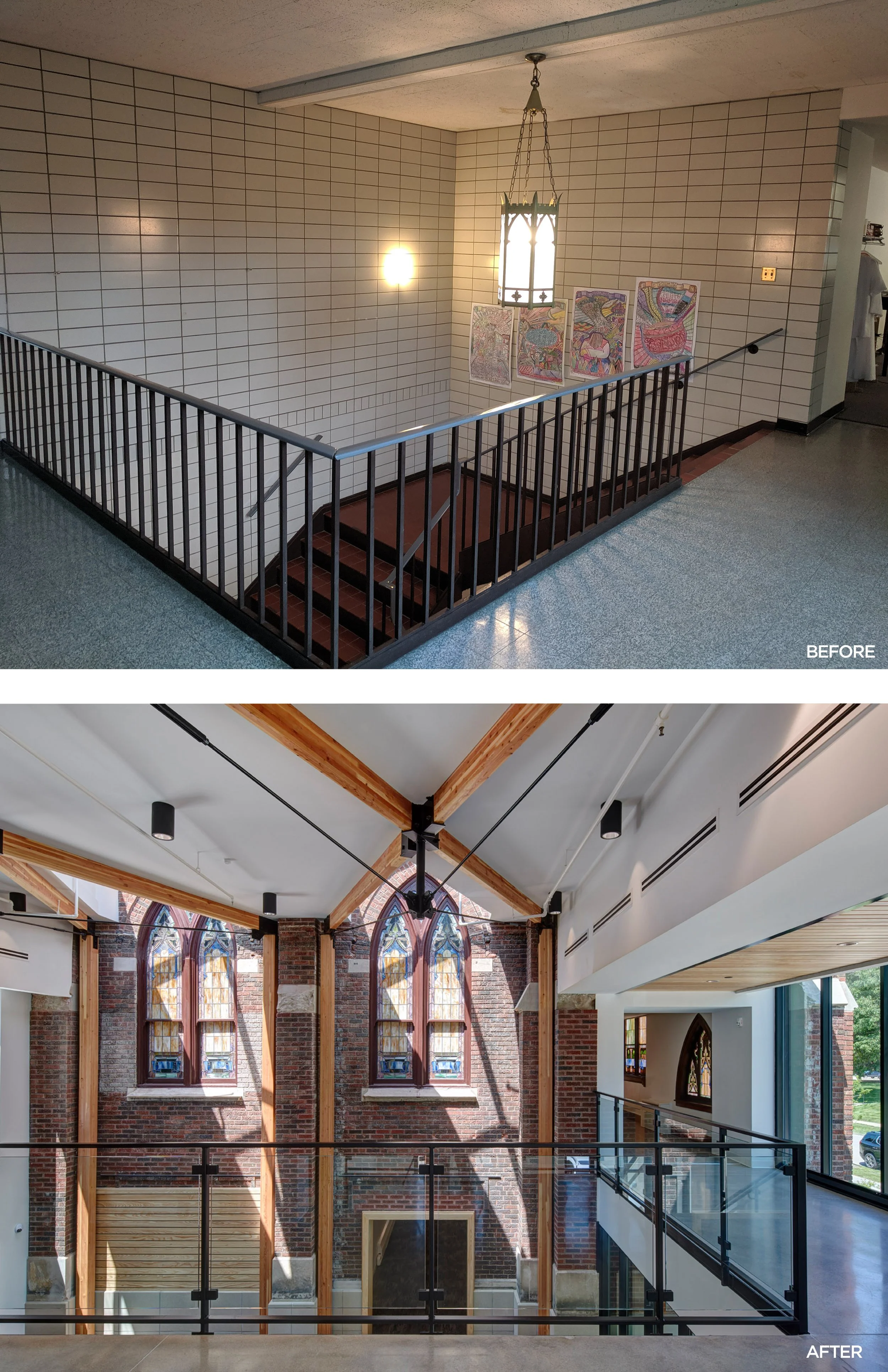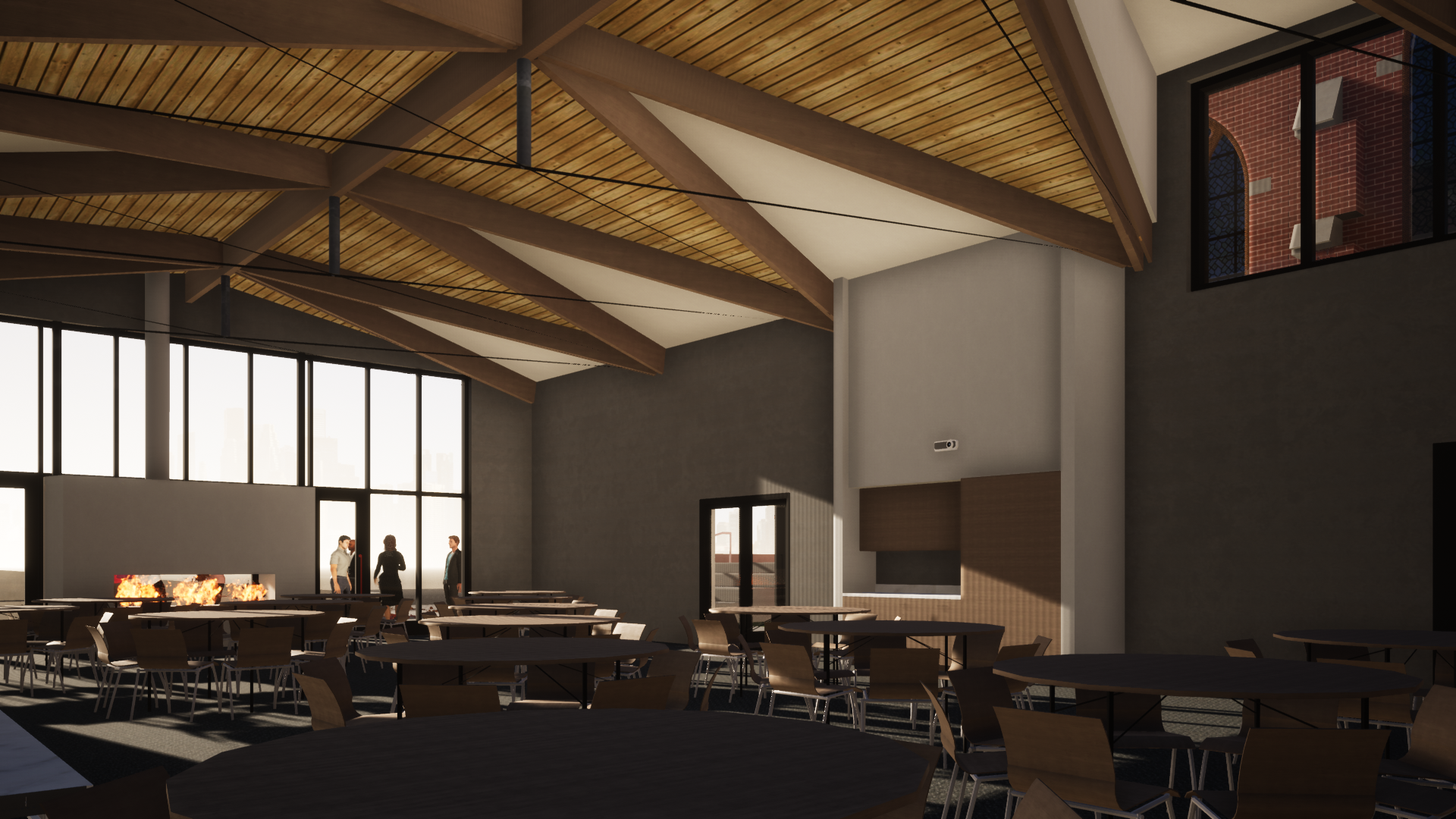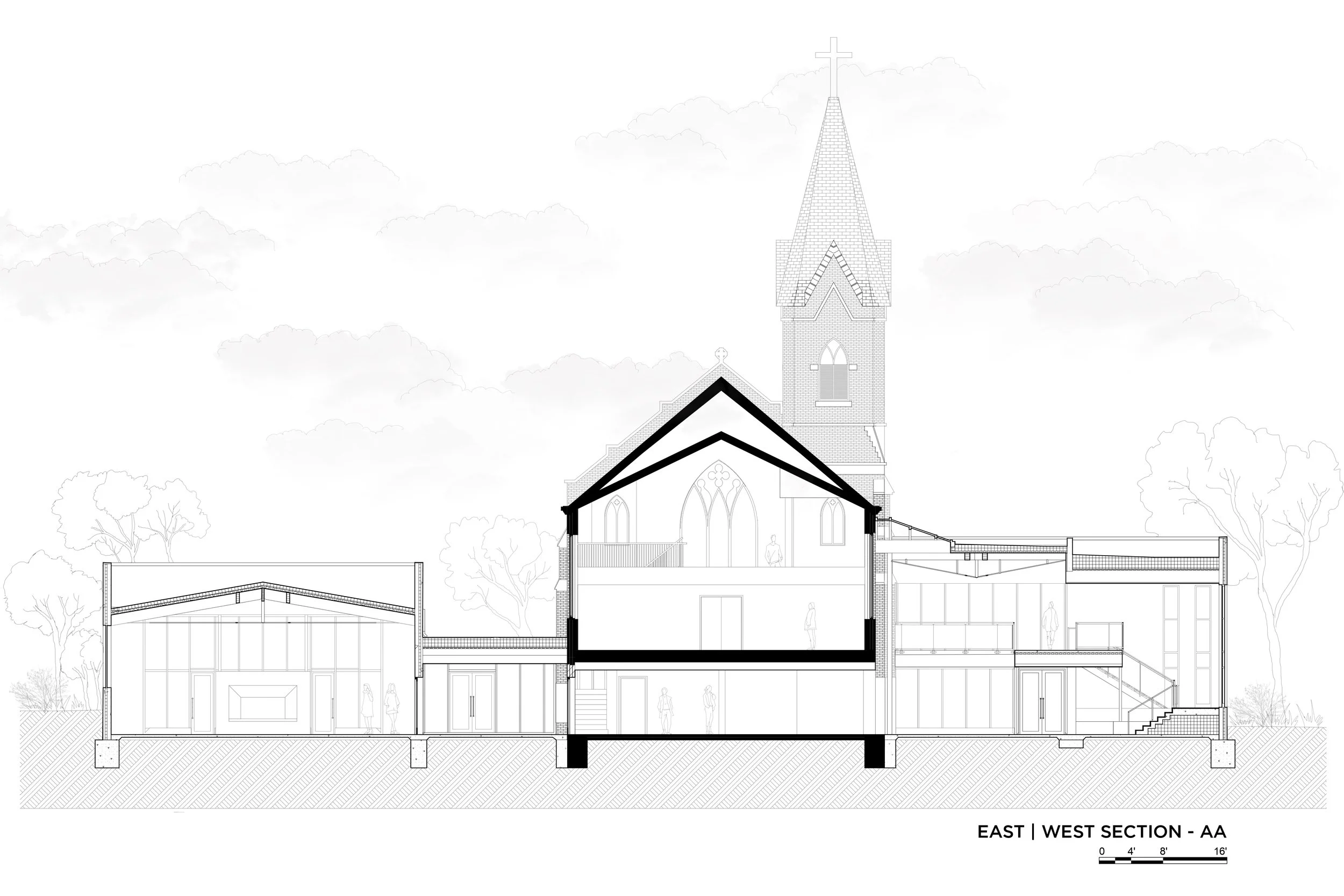LUTHER MEMORIAL CHURCH | Slingshot Architecture
Project Roles: SD, DD, CD, + CA
Project Lead (CD + CA), Exterior + Interior Design, Management of an internal design team, Field walks/reports, Client + Consultant Coordination
ADA, IEBC, + IBC application
Project Team: Five Person Team
David Voss | Partner-in-Charge
Steve Wilke-Shapiro | Project Lead (SD + DD)
Gabbi Weineke | Interiors
Kristen Garver | Support
Program: Church Renovation + Addition
Status: Completed, 2020
Location: Des Moines, Iowa
Area: 15,000 SQFT
The church wanted to expand in order to accommodate a growing congregation, attract a younger generation, and create a community space with the college that would last well into the future.
After evaluating the existing 1960’s addition, it was determined that the space would be unable to accommodate the programmatic needs of the congregation. Two new masses were designed to create the necessary space.
In Lutheran tradition, the church is seen as a vessel for their congregation, which is symbolized by the ships displayed within their sanctuaries. The Eastern addition alludes to the church’s history as well as this fundamental belief by using a bridge as the main source of circulation into the sanctuary. By winding the circulation through the addition and across the bridge, it symbolizes the path to embarking a vessel before its voyage.
Each addition, on the East and West side of the building delicately touch the existing church and allows daylight to once again illuminate the original stain glass windows.






View of the entry space from inside the entrance door.
First Floor Plan
Second Floor Plan
The wood structure of each addition provides warmth, ties to nautical references, and subtly relate to the structure of the 1917 church roof. The scars left by the original 1963 addition are left exposed to provide a visual history of the building.
The Western addition provides a space for the congregation to gather for events, community engagement and for the University to use. The fireplace is a symbol of Hygge, the Danish tradition of warmth and family. It is double sided and engages the outside patio to extend out to the community and encourage them to cross the threshold. The first floor of the church was reorganized to provide rooms for religious education and connections to the East and West additions.
Initial fellowship hall Rendering.
The original Danish church, in conjunction with the additions, provides the viewer with a tangible history, and creates a space that can address the future of the church.
Detail by Raker Rhodes Engineering
The initial detail (hand sketch, left) was conceived and pitched to the structural engineer. After evaluating the idea, and a few iterations of coordination, the final detail (digital drawing, right) was drafted.
Initial rendering of the double height entry space.
Finished double height entry space.

