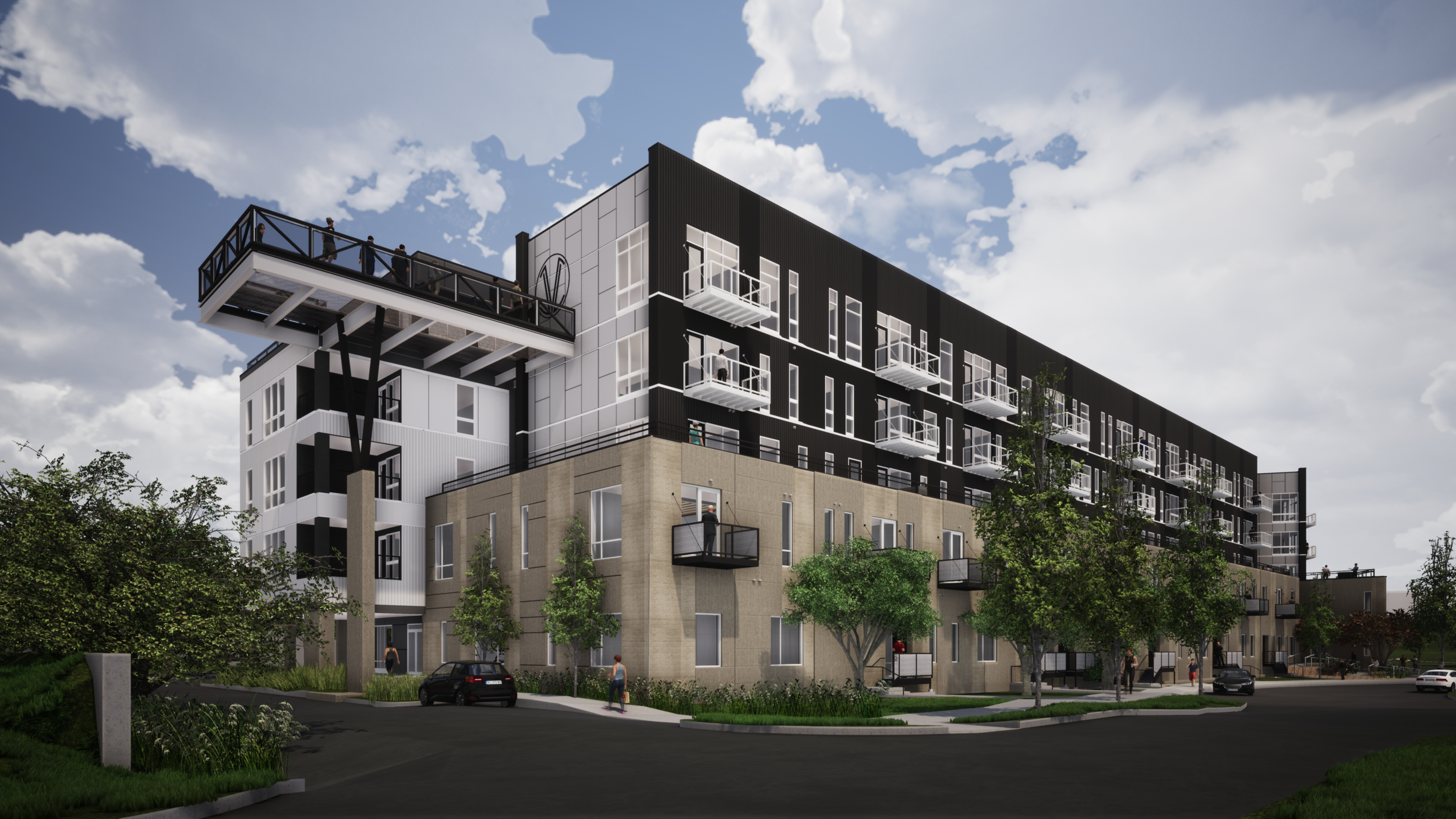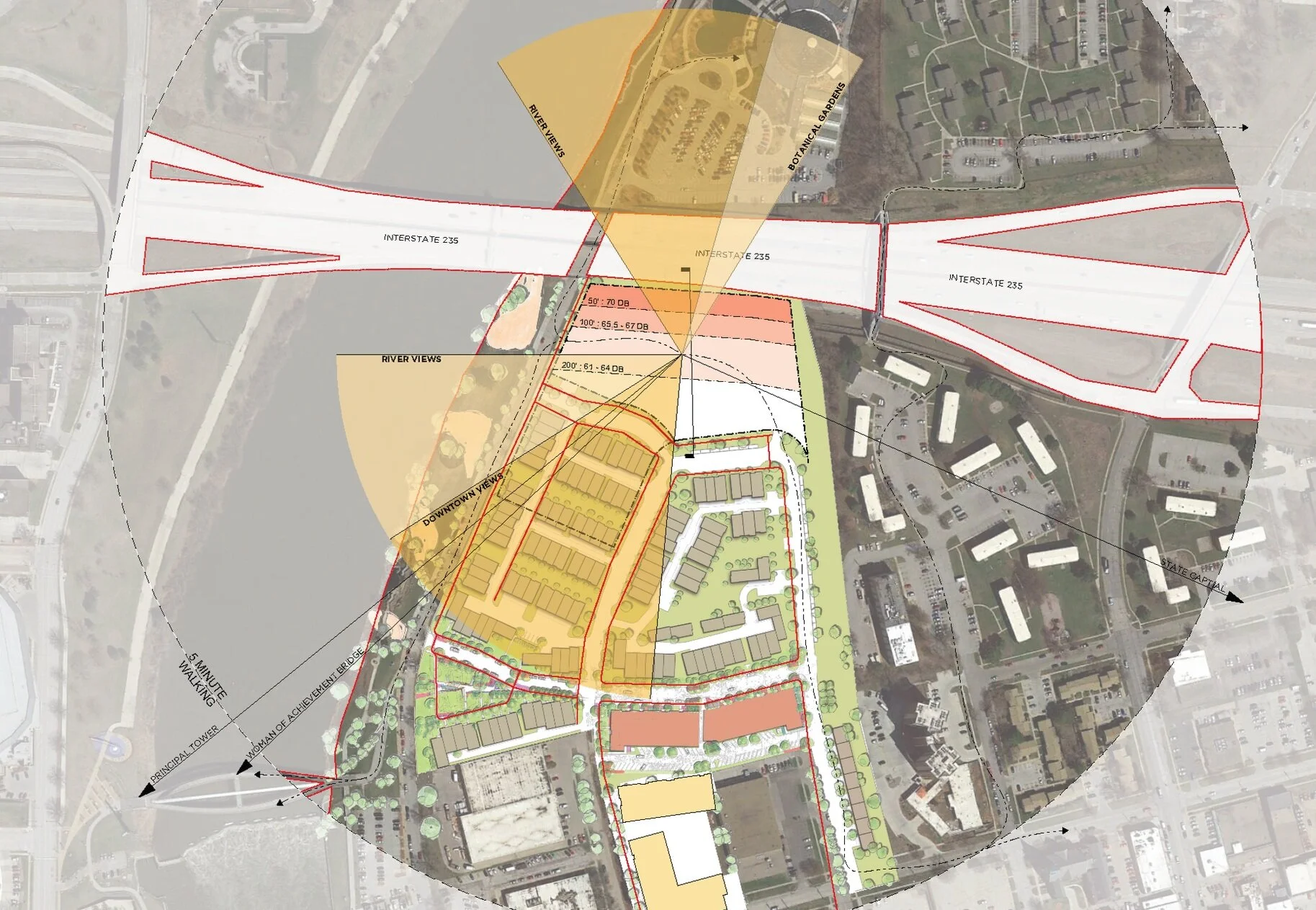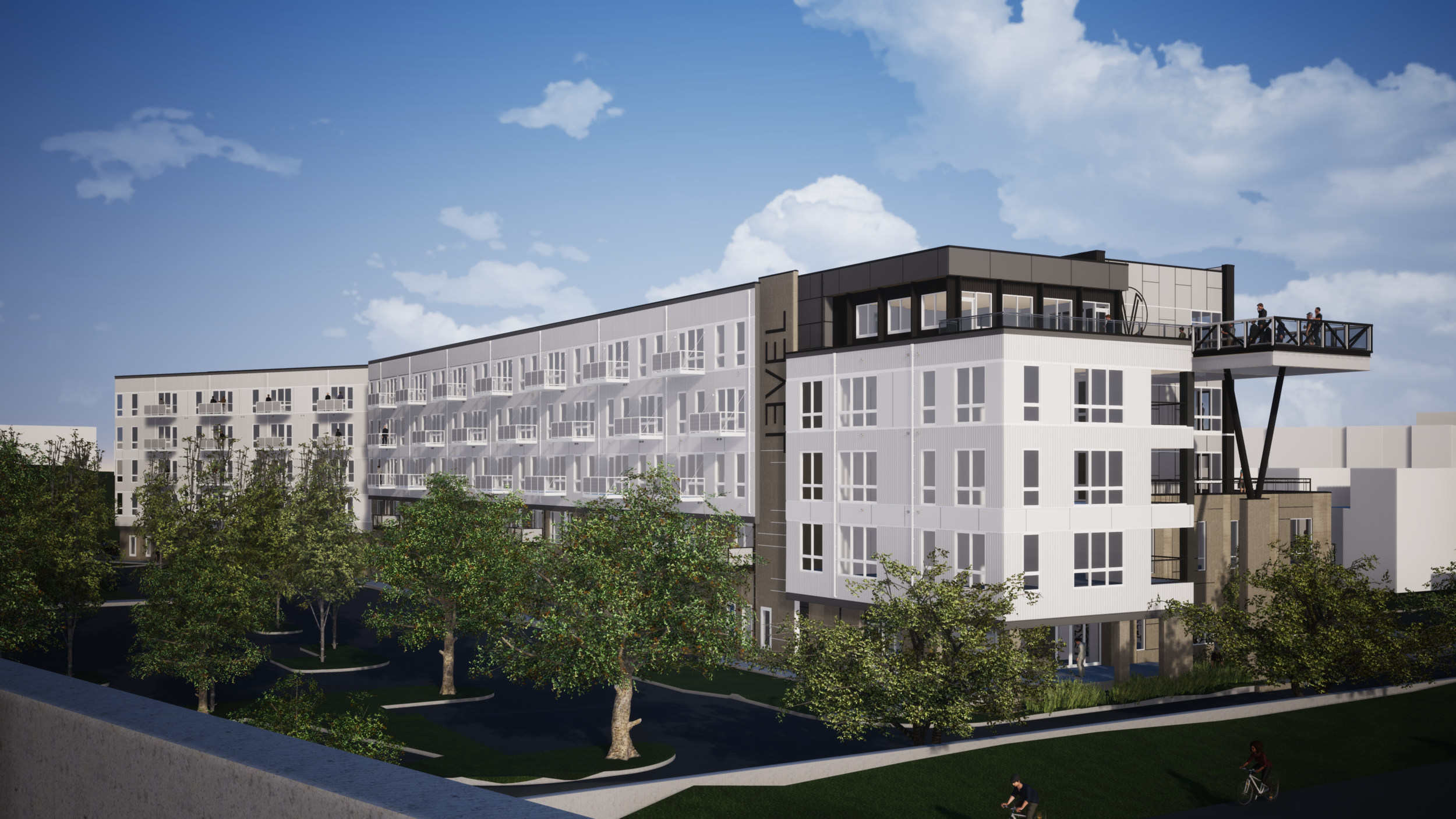LEVEL | Slingshot Architecture
Project Roles: Concept, SD, DD, CD, CA
Project Lead (secondary), Exterior + Interior Design, Client + Consultant Coordination
ANSI, FHA, ADA + IBC application
Project Team: Five Person Team
Greg Wattier | Partner-in-Charge
Josh Williams | Project Lead
Tyler Countess | Support
Tiffany Young | Interiors
Program: Multi-family Residential
Status: In Construction
Area: 166,514 SQFT (214 Units)
Site Plan Diagram
By articulating the architectural forms through a step by step process, the client can be brought along in the design thinking. Each diagram articulates a different reasoning for the shape and form of the building.
Floor Plans 1 - 5
N/S Wall Section
The building is a simple VA building over a IA podium, however there are several aspects of that create a unique form and facades.
The main body of the building is constructed over a typical parking structure grid, with liner residential units on the Southern facade.
With the liner units below, large patios are give to the third floor units.
In order to match the height of the contextual townhomes of the surrounding district, the main building mass was stepped back from floors three through five.
To create a continuous mass for floors one and two, the precast walls of the podium building were carried through the second floor. By contrasting the cost of extending the precast walls and constructing stud framed wall, it was determined that by omitting some of the finished on the interior it was comparable in cost.
In order to convey some of the more complicated parapet details, 3D details were created. By showing each condition as they are to be constructed, it allows for easier communication in field.







