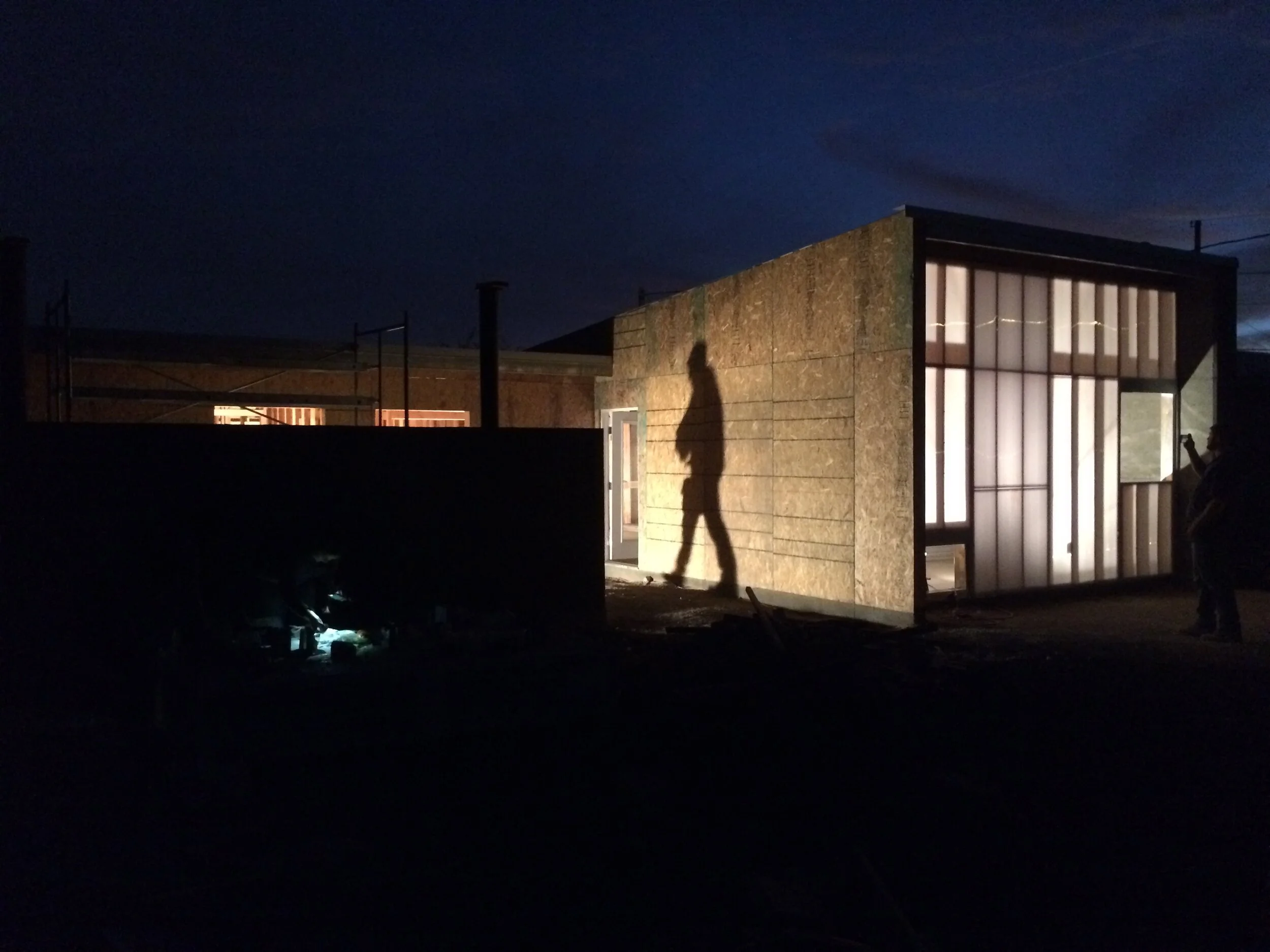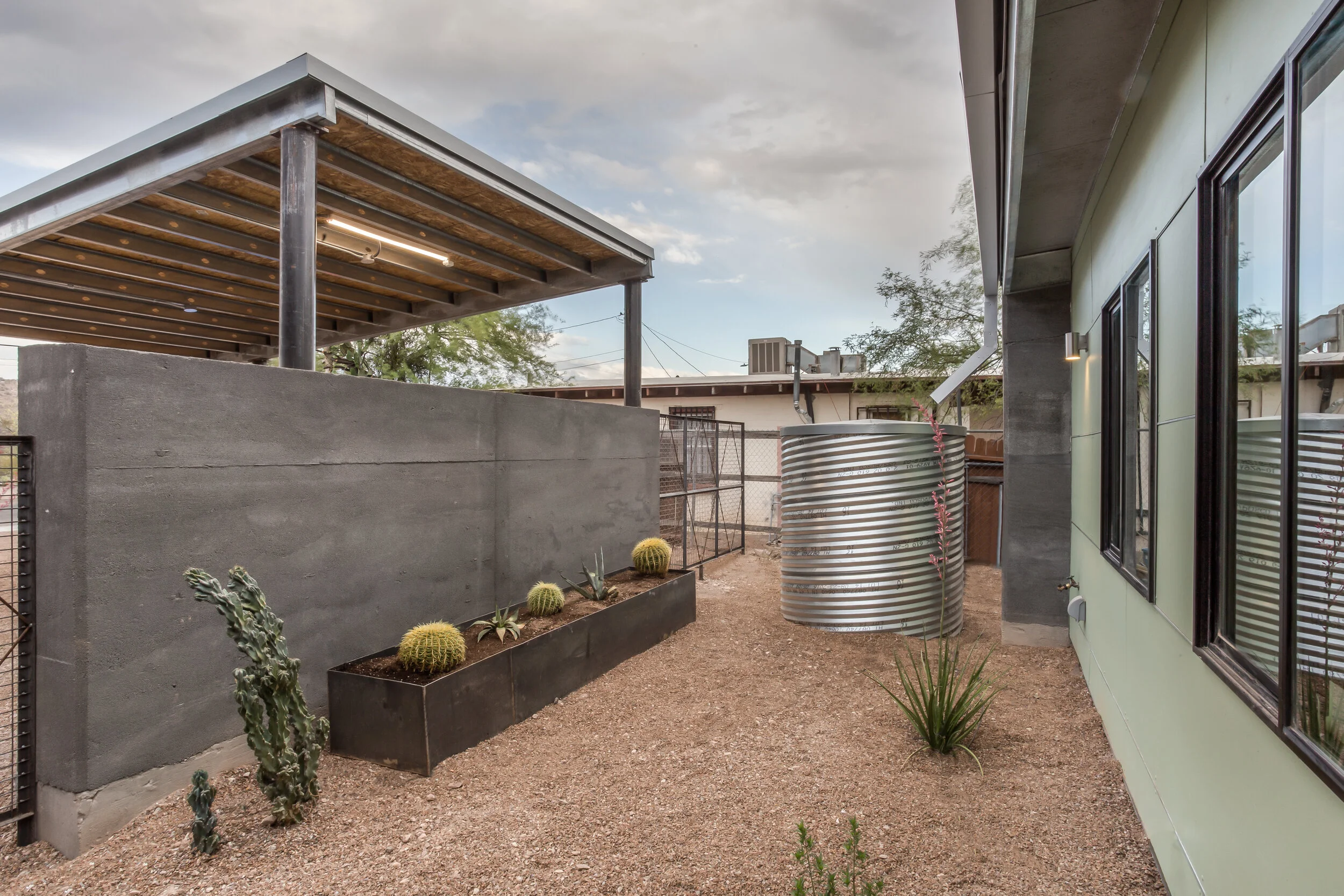Photo by Velen Chen
Sentinel House | Academics | volunteer
Project Roles: CD, Construction, + CA
Construction (Scoria Crew + Carpentry), Draftsmen, In-Field Solutions
Project Team:
Drachman Design-Build Coalition (Member)
Program: Single Family, Low Income, Housing
Status: Completed
Location: Tucson, Arizona
Area: 1,200 SQFT
Publication: Abitare, 2018
Each house built by the Drachman Design-Build Coalition is designed and built by students for low income families.
Once a family is selected from a list of applicants that complete a homeownership program, it is sold for the cost of construction materials.
The design, while simple, created a home with clearly defined public and private spaces. The gradual slope of each roof made the most of the existing views and allowed for the collection of the few moments of rain water within the Sonoran desert.
During construction, each student kept a photographic log to catalog the construction processes.
Photo by Velen Chen
Photo by Velen Chen
Scoria Earthwork Thermal Analysis
Since scoria is a relatively new construction material, there is little data as to how it preforms as a thermal mass or insulative wall. As such, thermal sensors were installed at critical points within the East and West scoria walls.
The data above shows that scoria preforms well as a thermal mass, delaying the transfer of heat from the exterior to the interior by hours at a time. This is why the data itself reads similar to an offset sine-curve.
The two straight lines illustrate that where rigid foam was installed in the center of the wall, the internal temperature did not change more than a few degrees between the hottest and coolest parts of the day. Proving that when combined with 2” of rigid foam, that scoria will also preform well as an insulative wall.
Photo by Velen Chen








