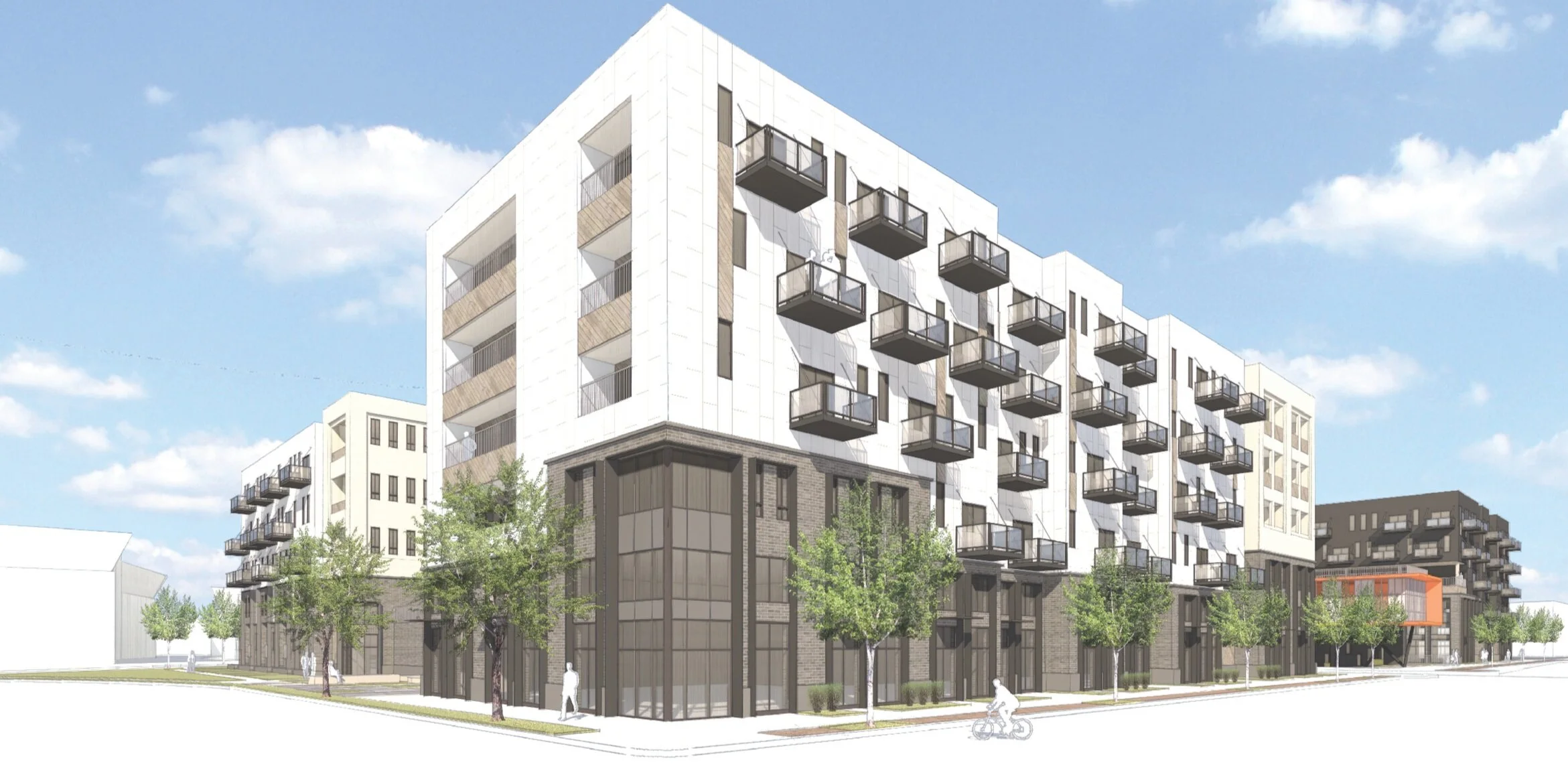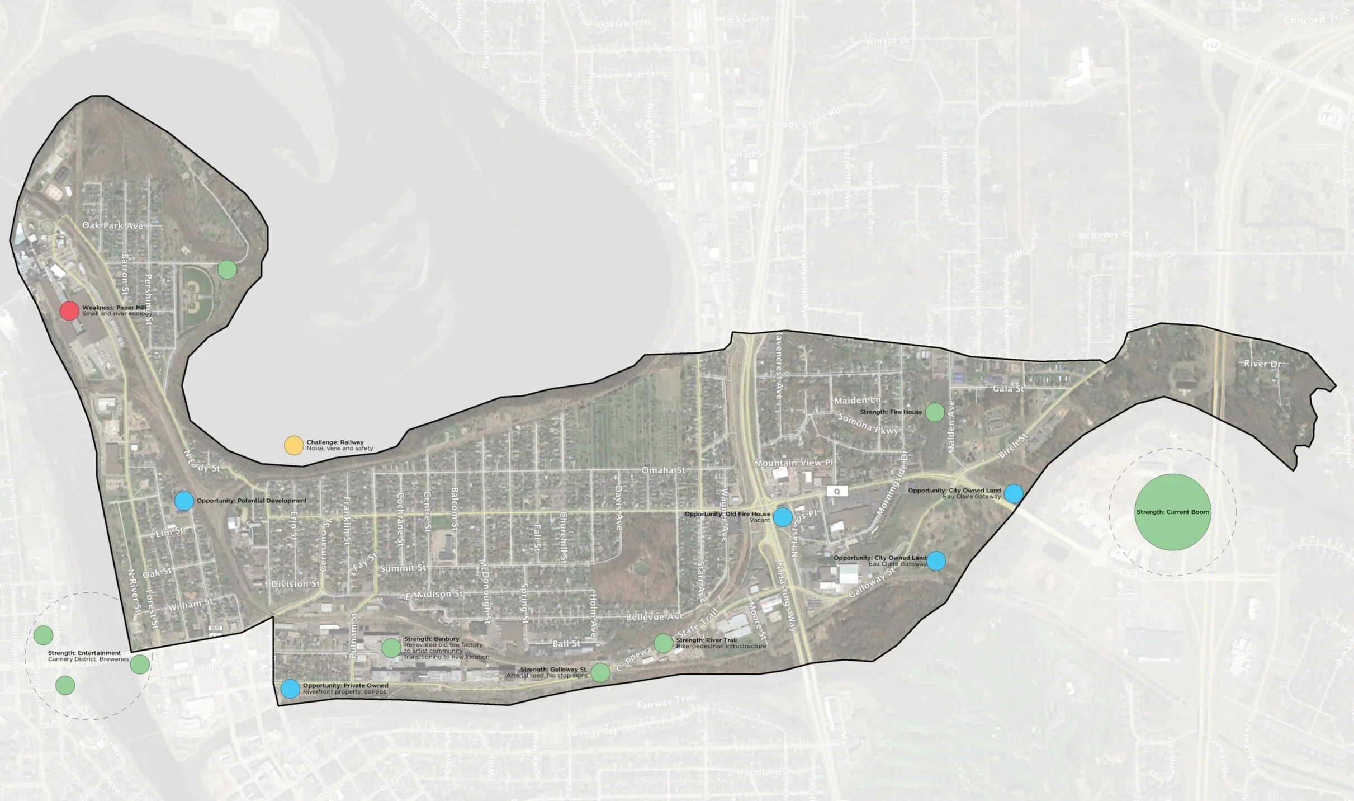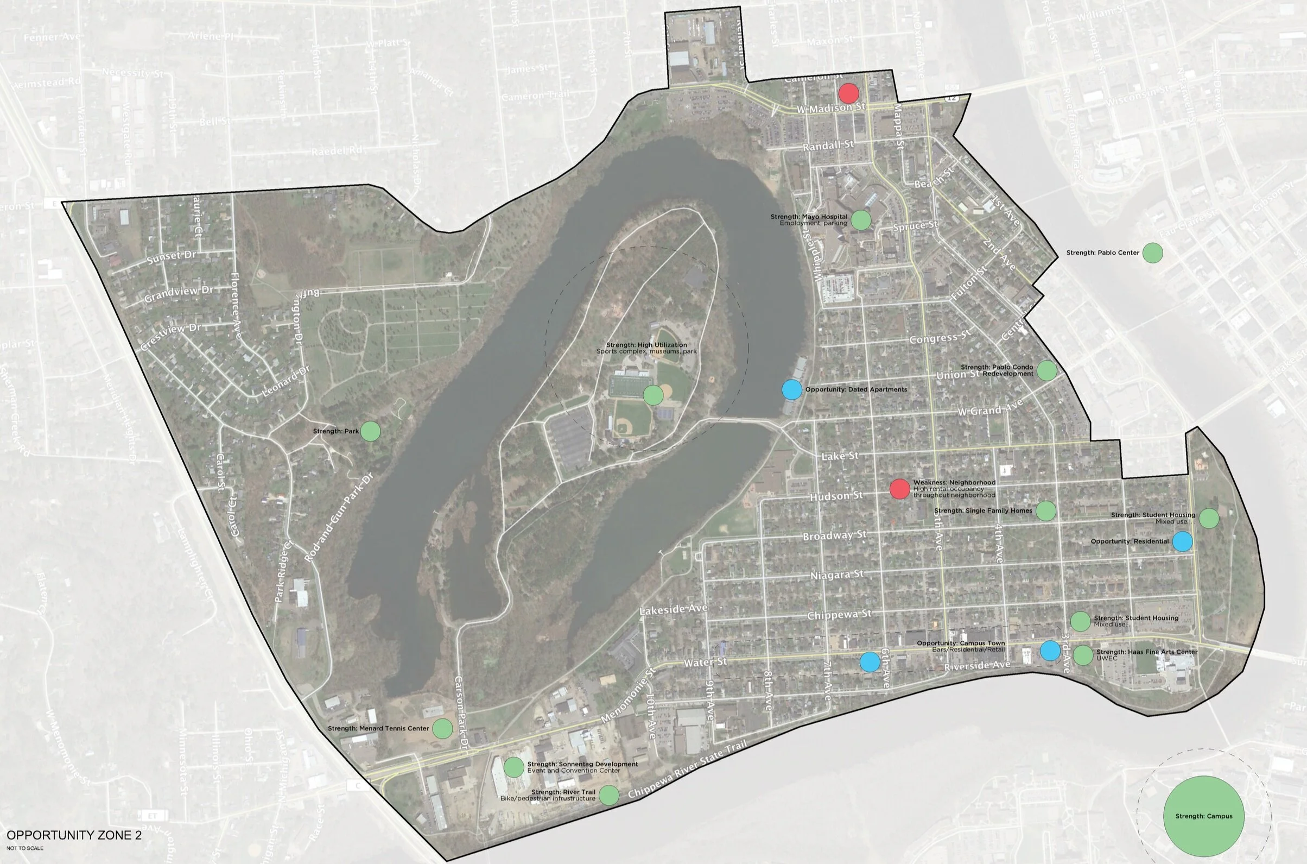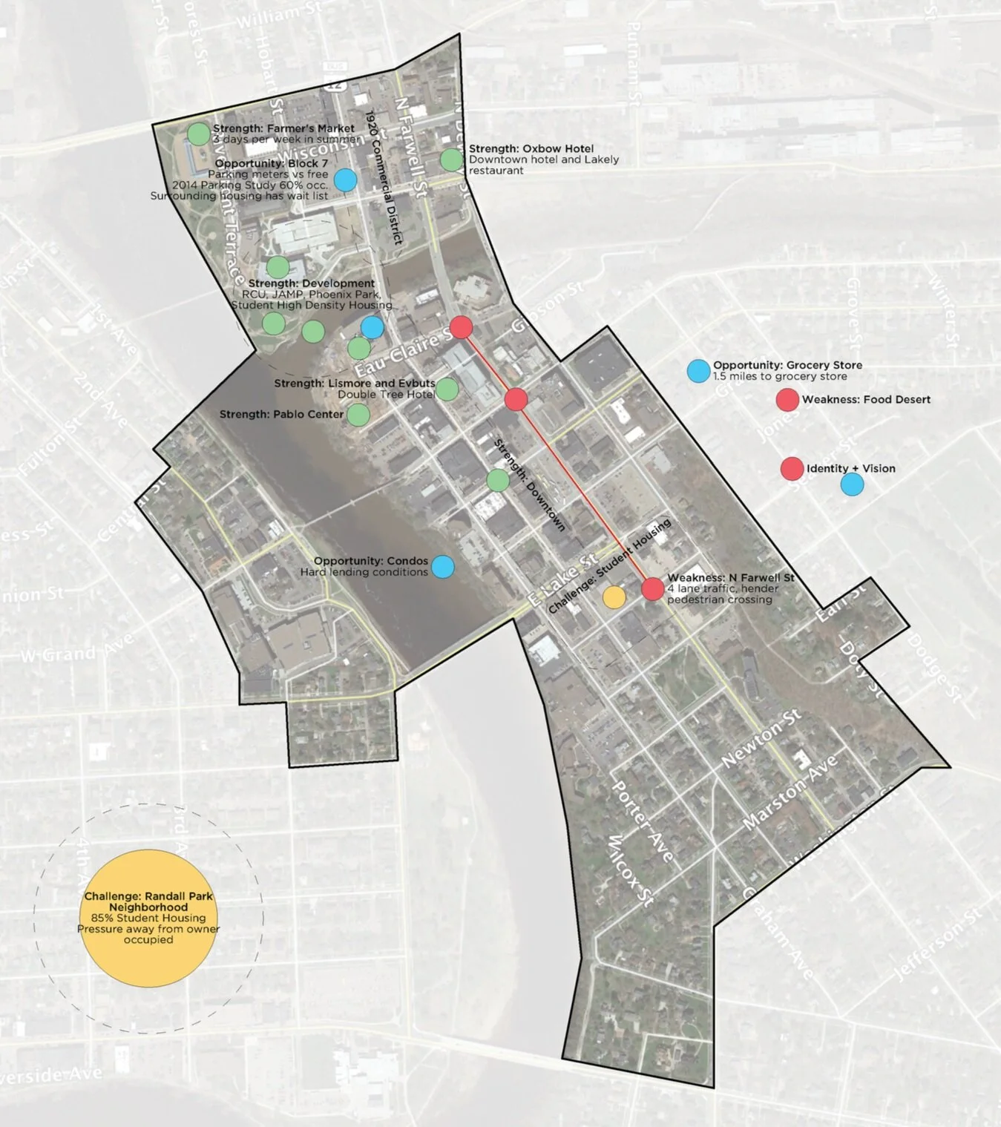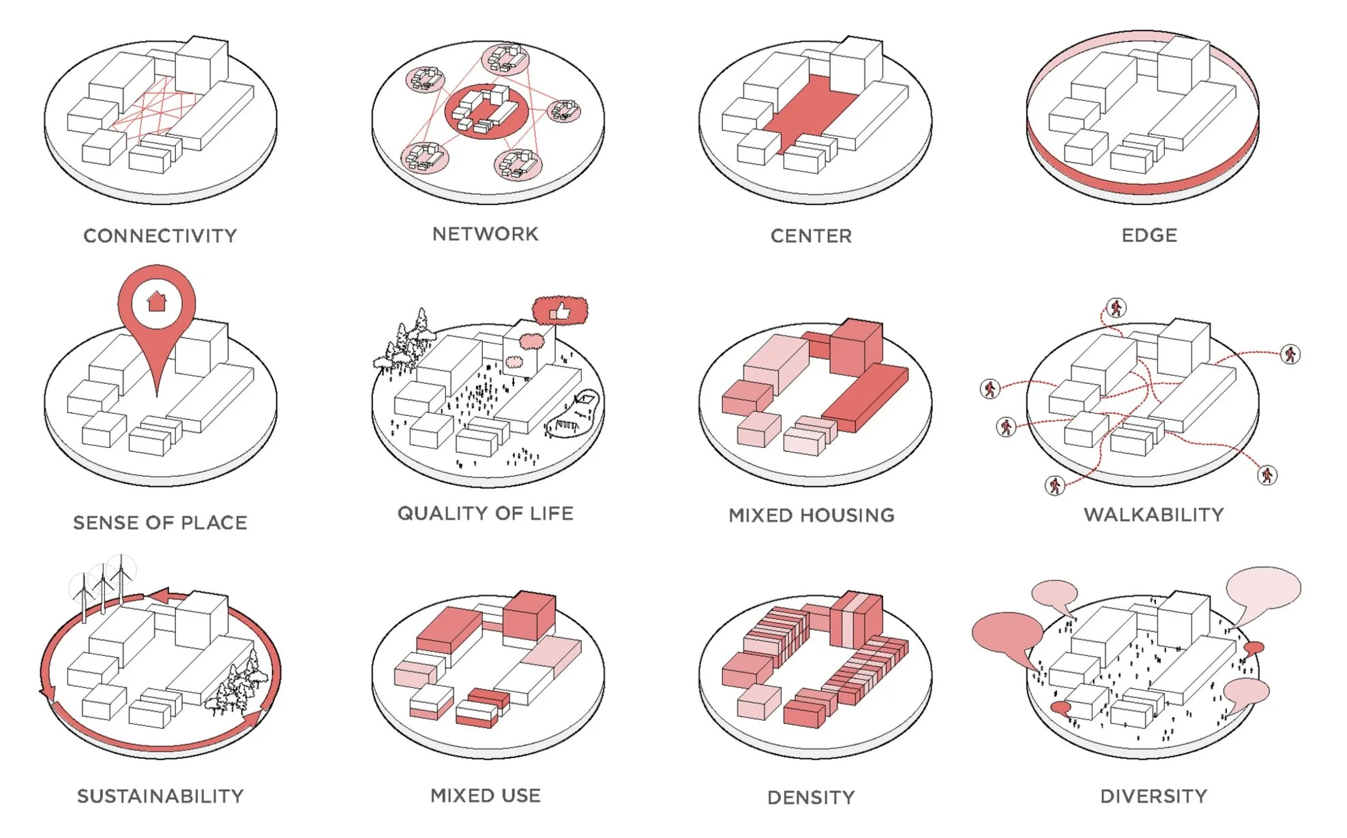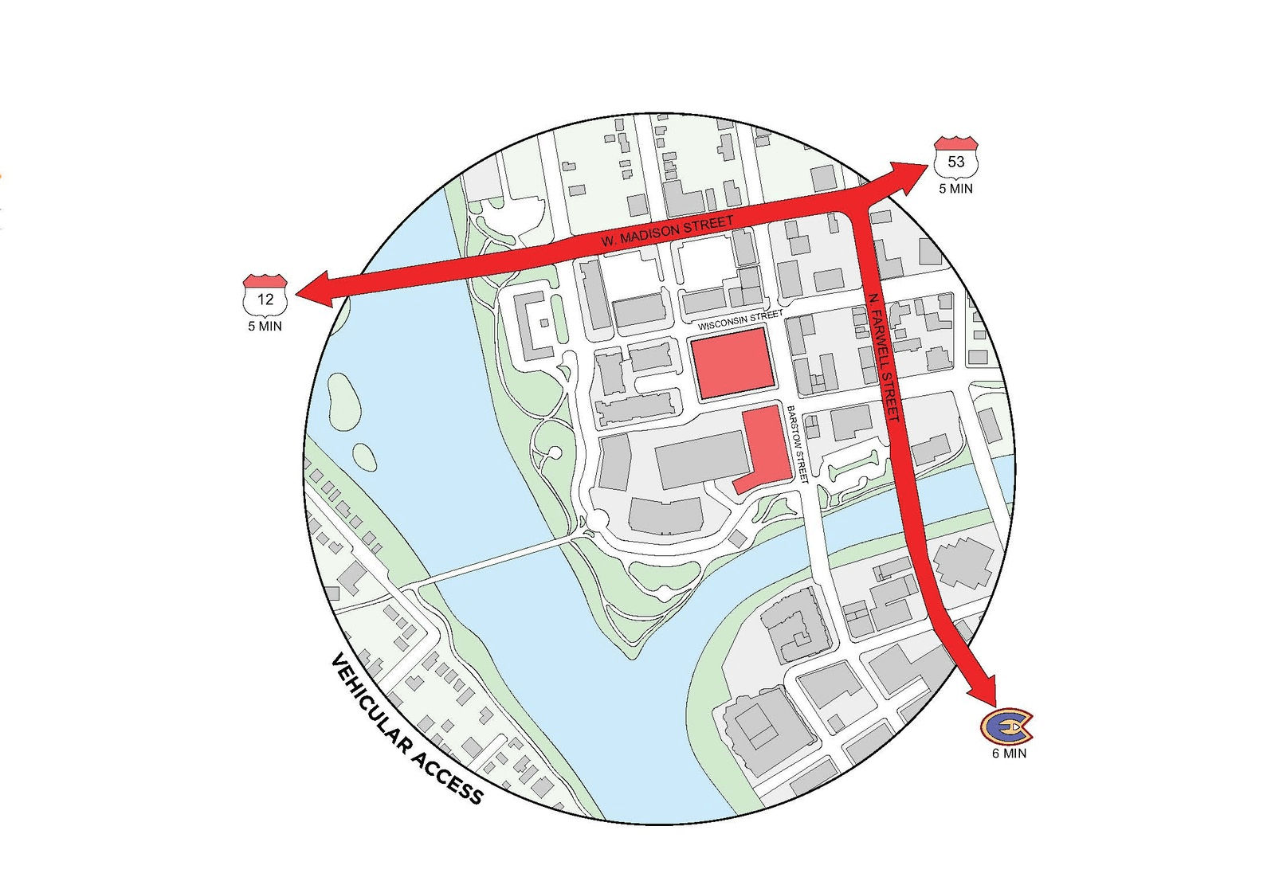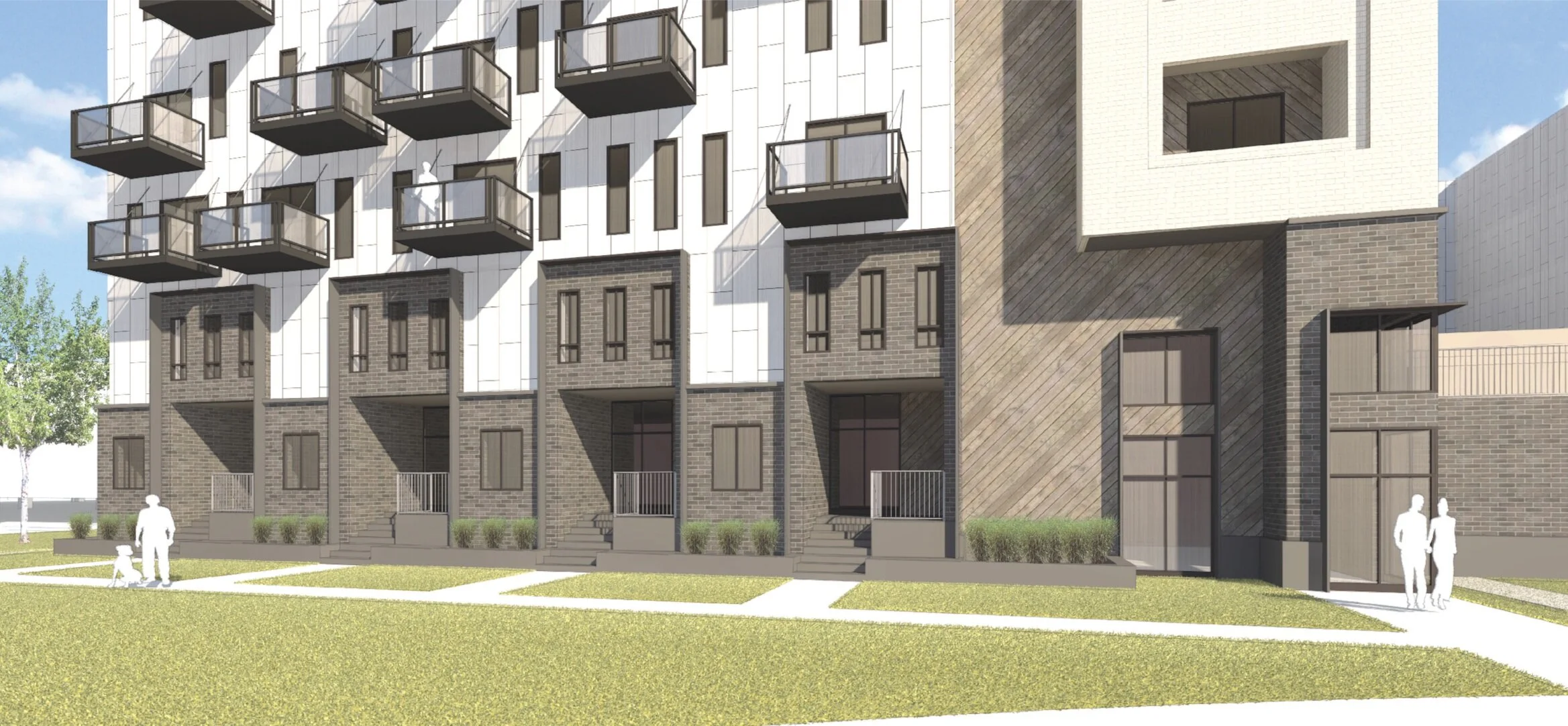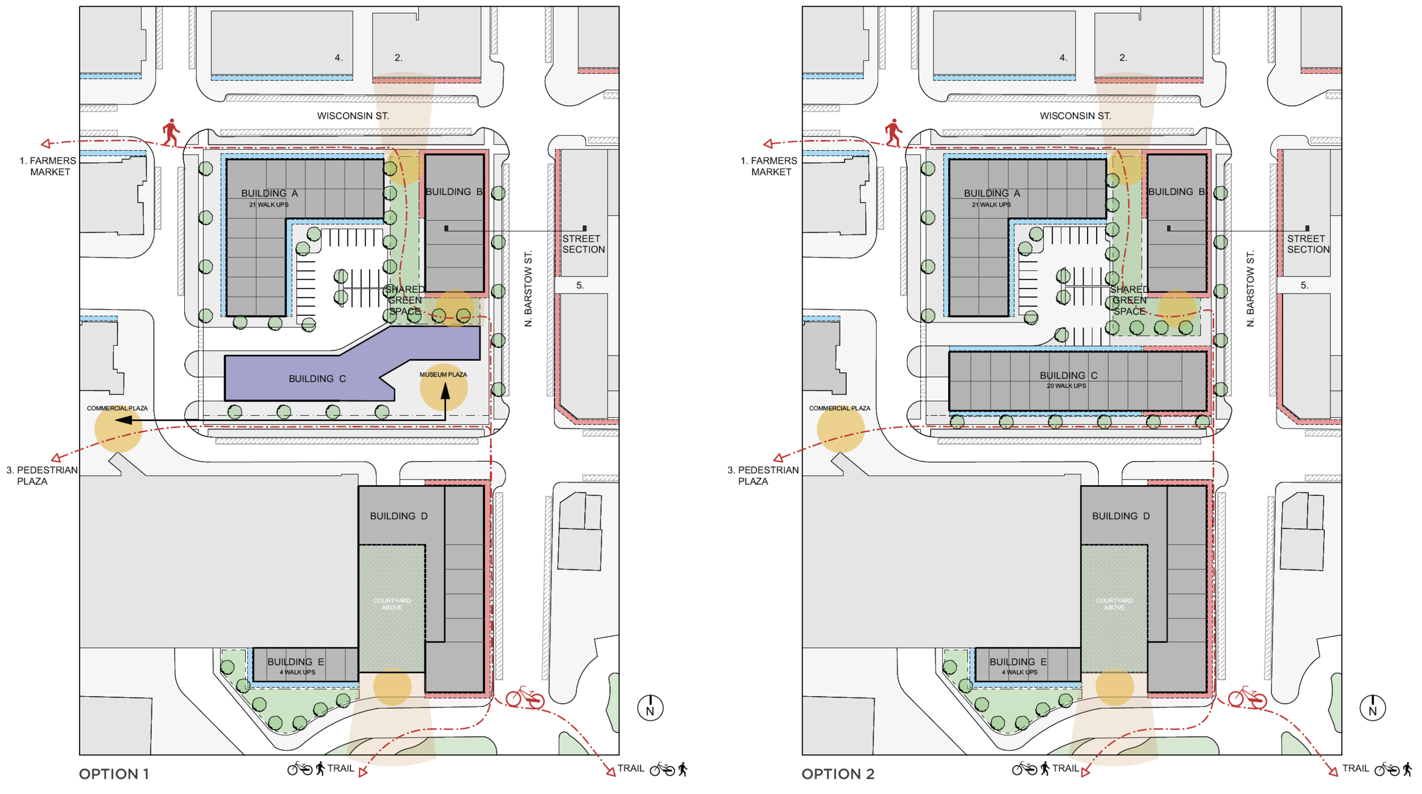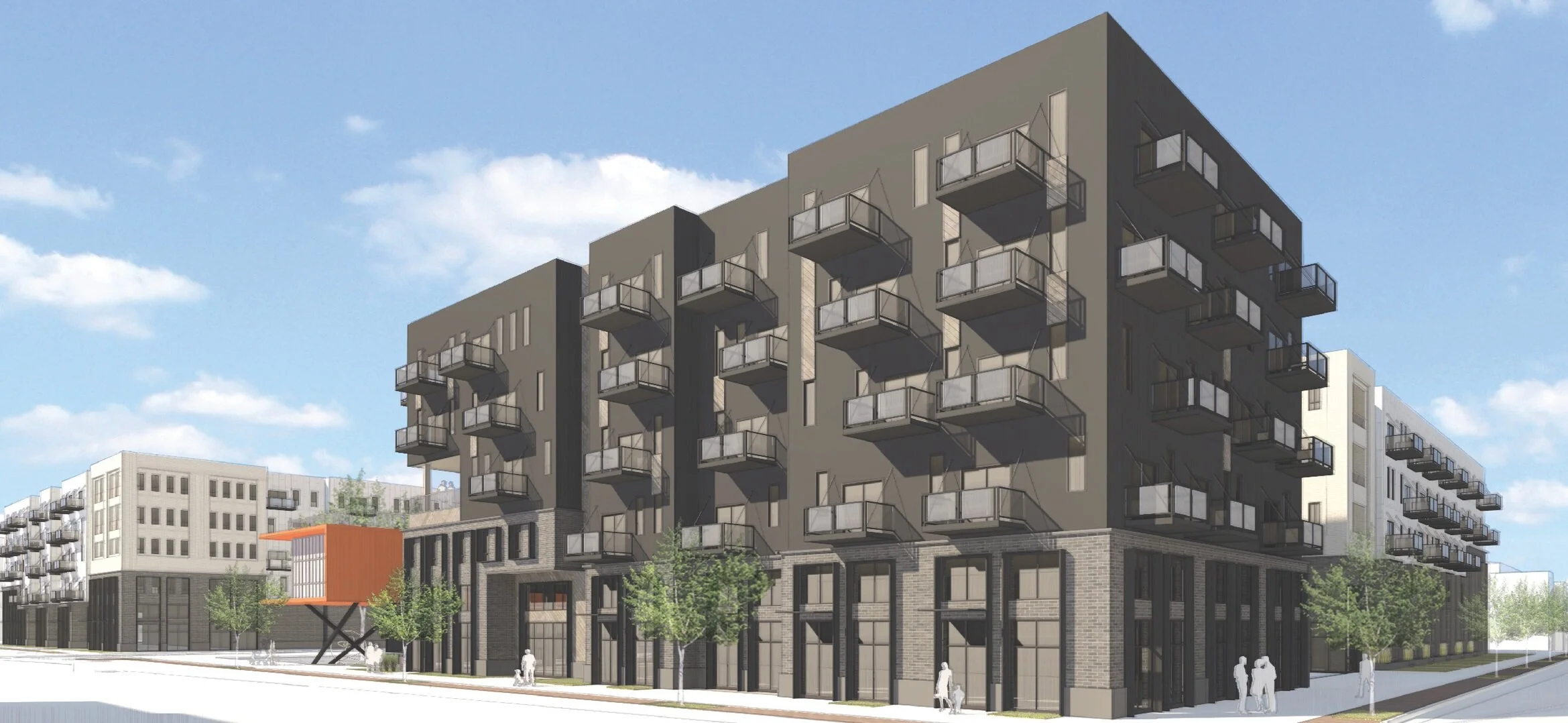EAU CLAIRE MASTER PLAN | Slingshot Architecture
Project Roles: Concept
Development of RFP diagrams, community engagement charrettes, + renderings
Project Team: Three Person Team
Dan Drendel | Partner-in-Charge
Gladys Peterson | Project Lead
Program: Mixed-use Residential, Museum, + Commercial
Status: Concept
Location: Eau Claire, Wisconsin
Area: 1 1/2 City Blocks
The developer was interested in working within the newly defined Opportunity Zones, which overlapped with an RFP that the city had released. To further understand the overlap and the community assets, the community was gathered to provide information on important points of interest and to gain their input.
Each opportunity zone within the city was printed out and presented to the community. From here, they placed three different colored dots, green for a positive impact, blue for a place of significance, and red for a negative impact. The information was then tallied to create the diagrams above.
These icons represent the aspects of urbanism. By breaking down a larger, more abstract, term into different pieces, it allowed us to check how affective the master planning choices were by seeing how many aspects they addressed.
“The building with a lively building edge is connected, part of the social fabric, part of the downtown, part of lives of all people who live and move around it....If the edge fails, then it never becomes lively.”
-A Pattern Language, Christopher Alexander
The initial goal of the RFP was to incorporate the existing Children’s museum into the master plan. However, if that became impractical, a secondary option was presented.

