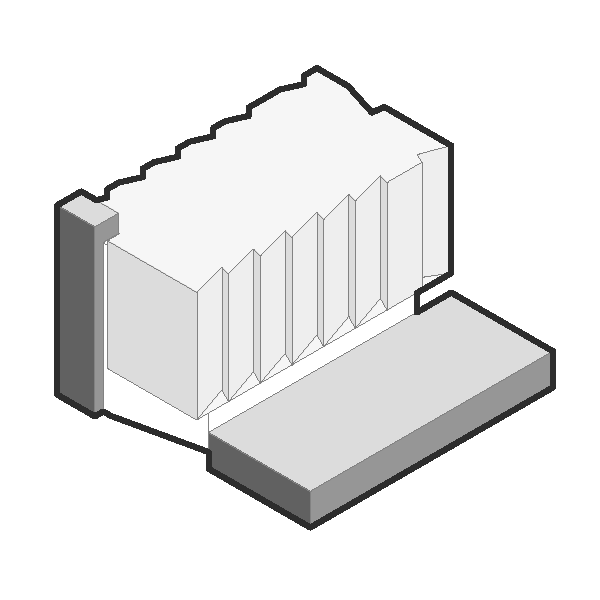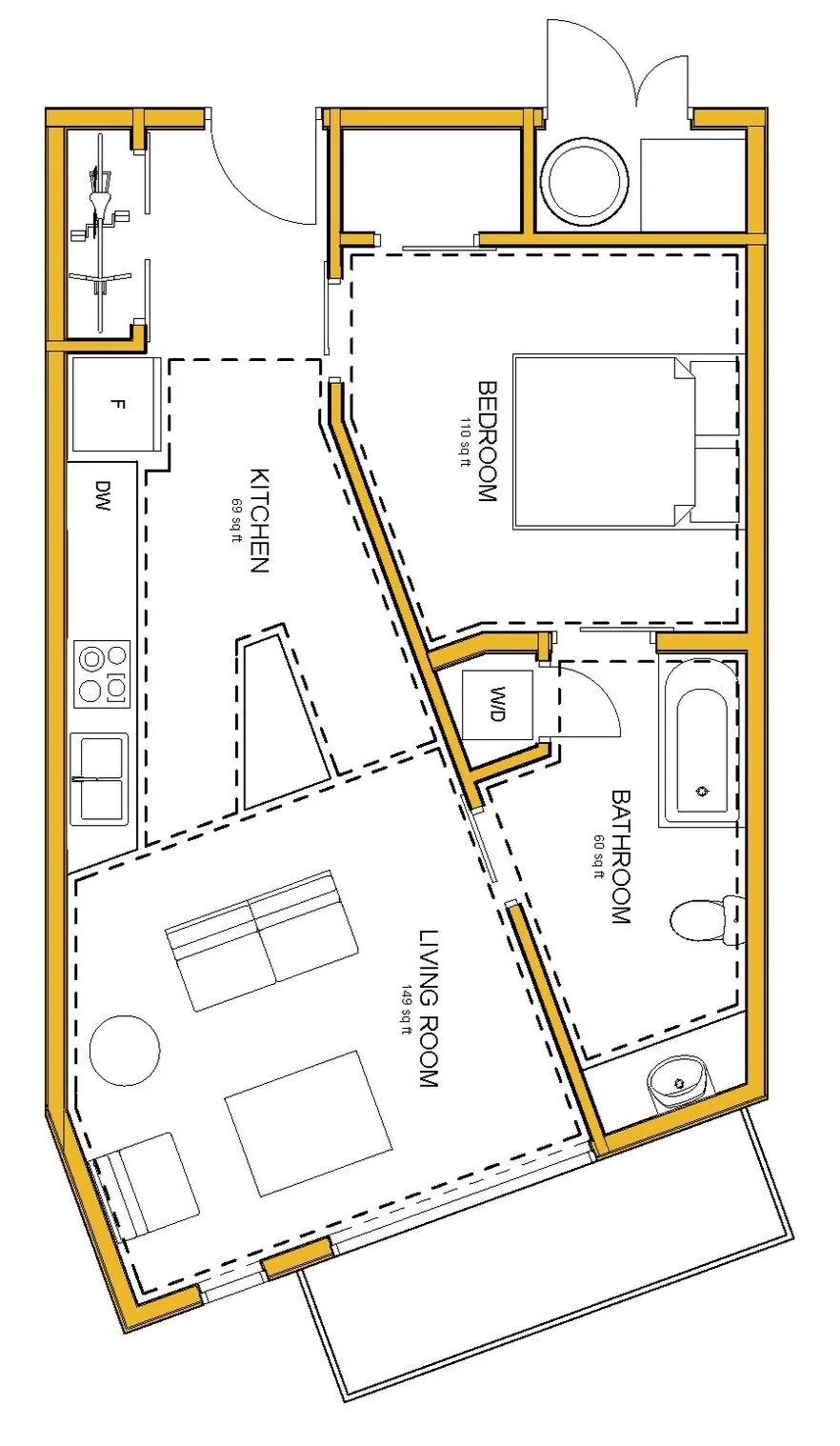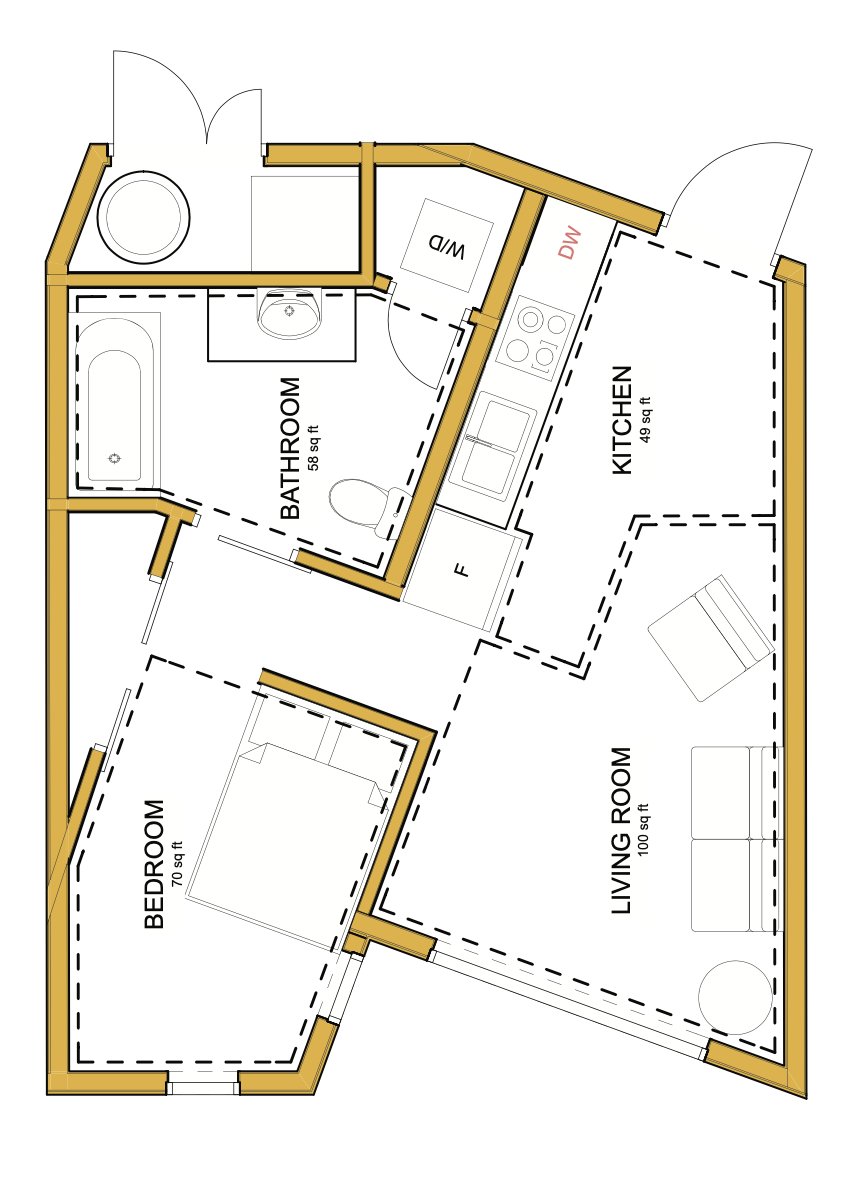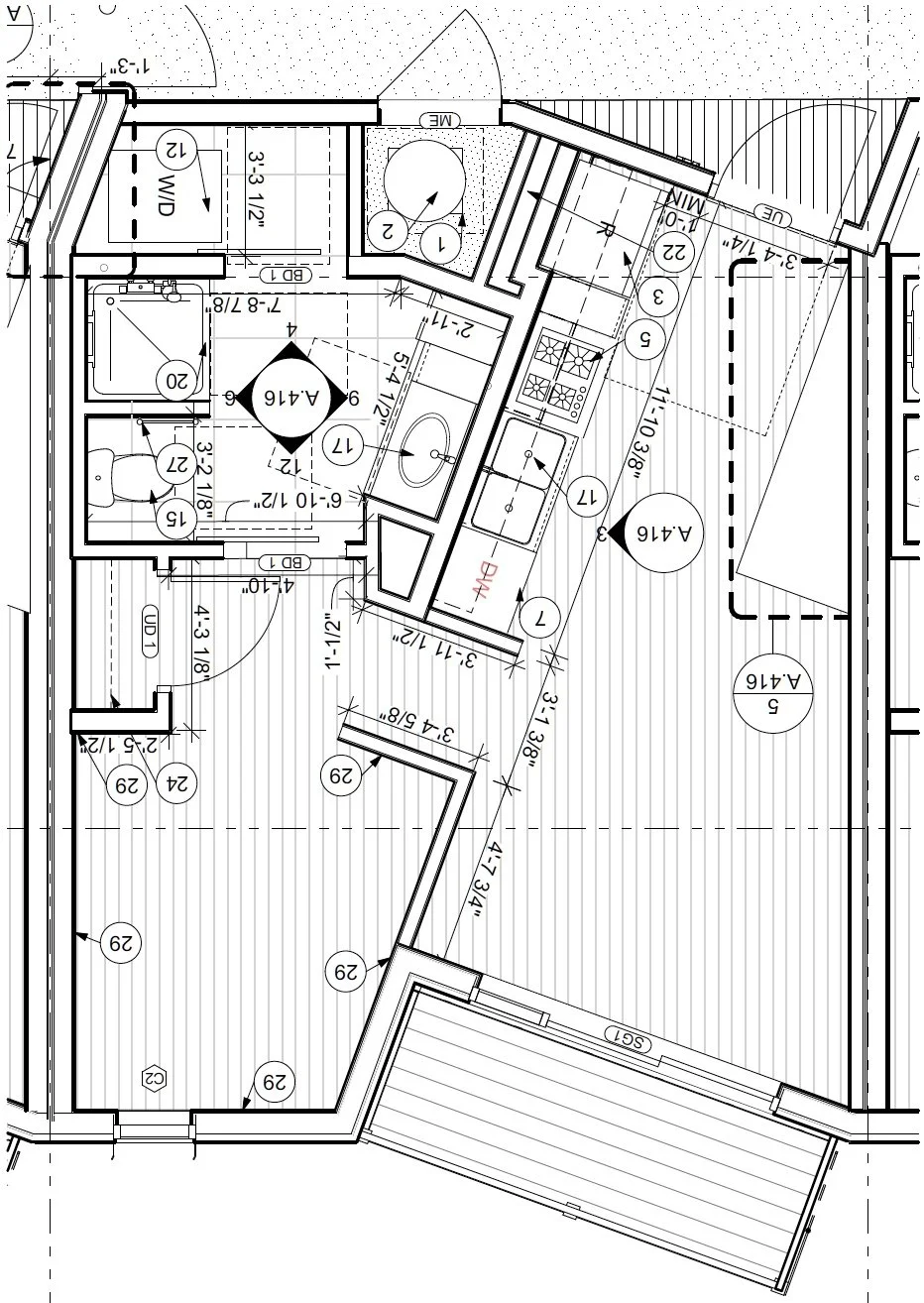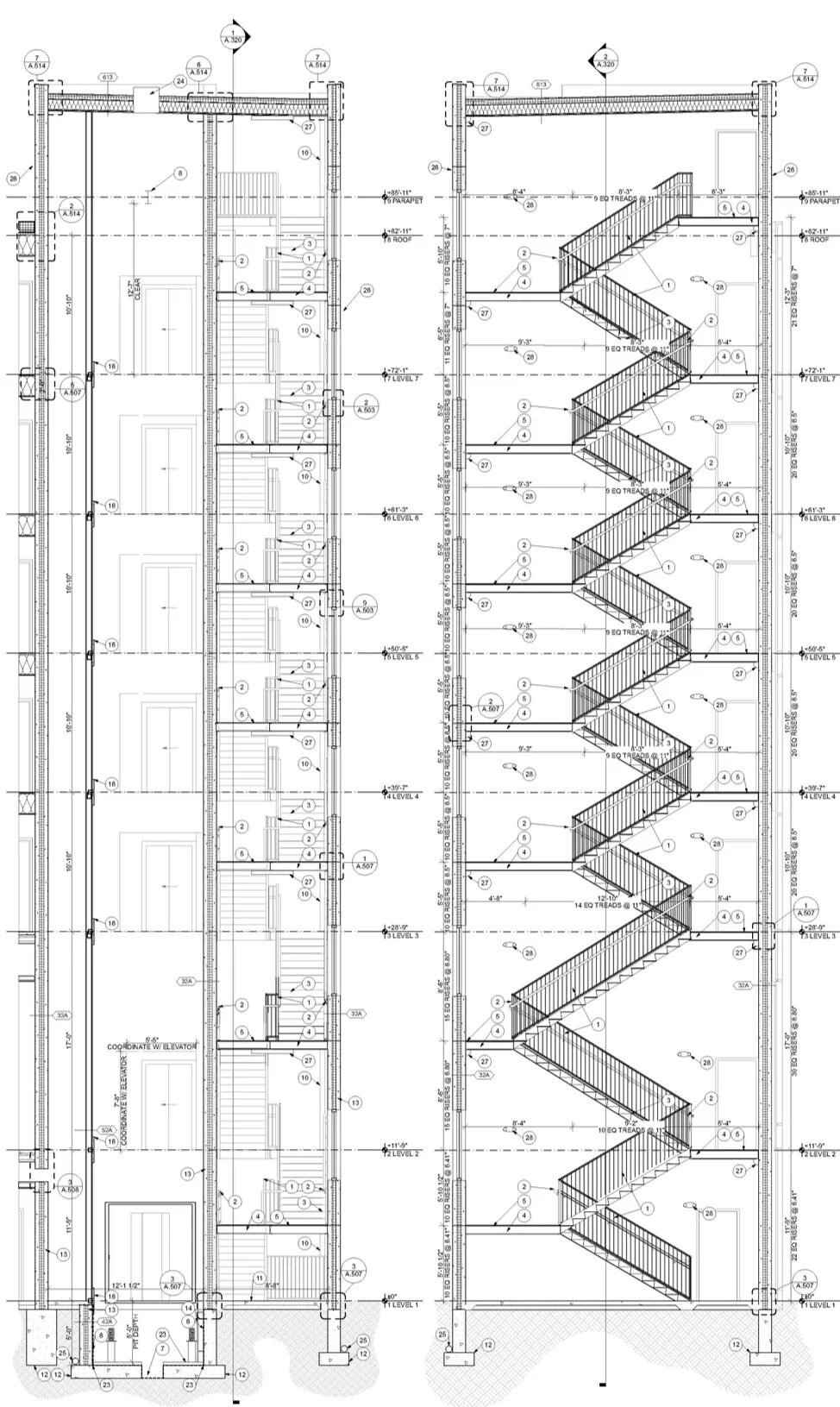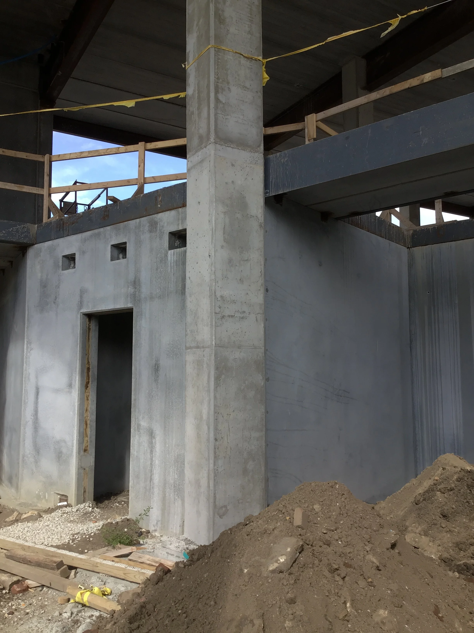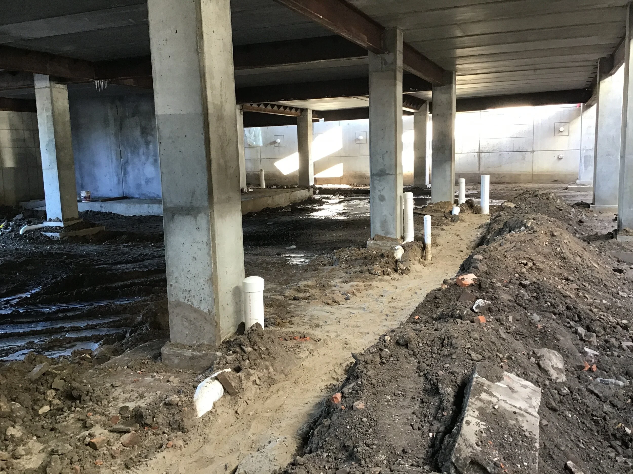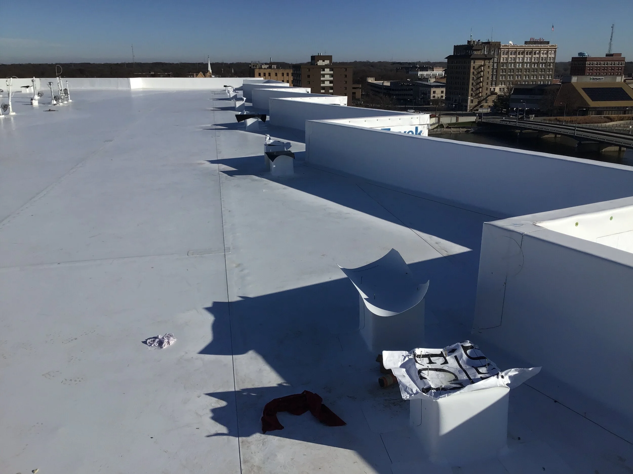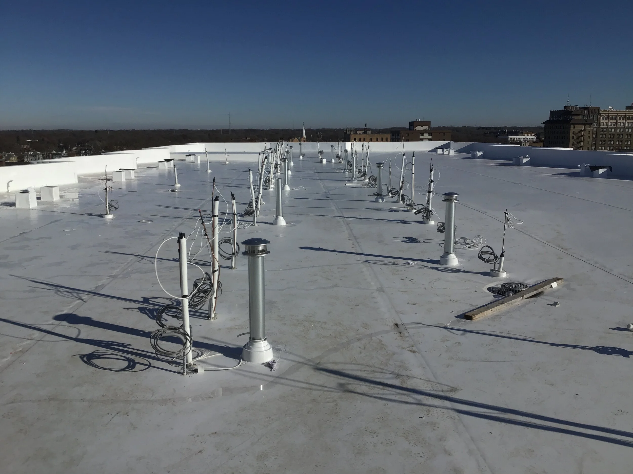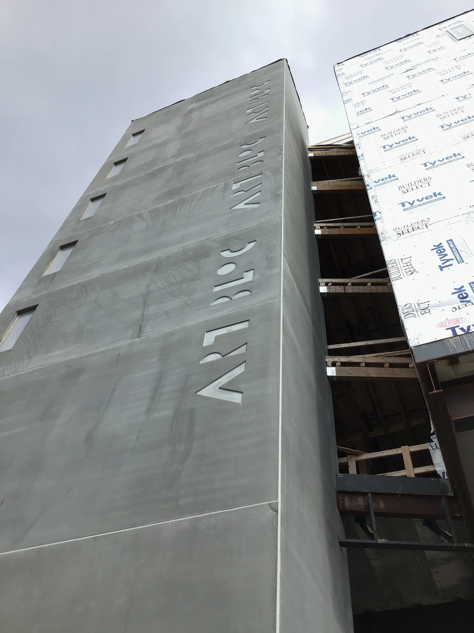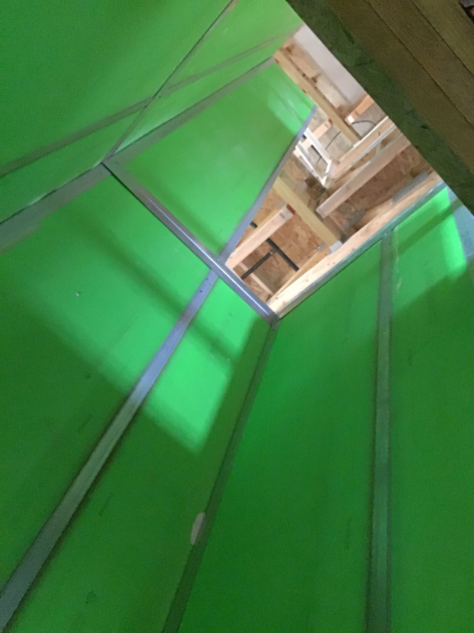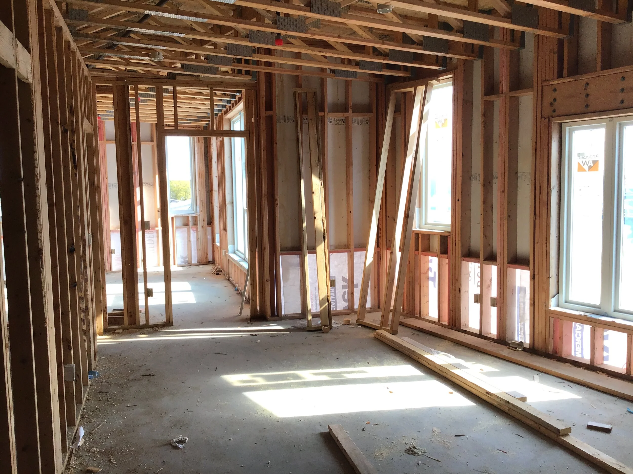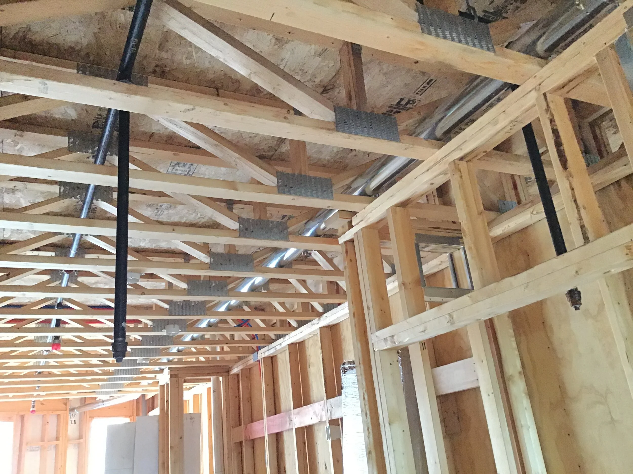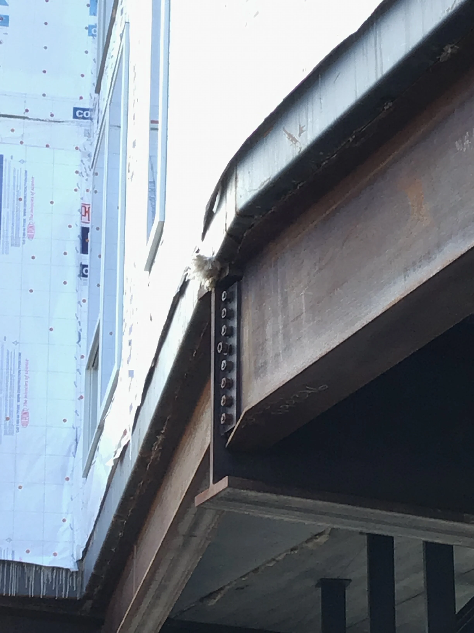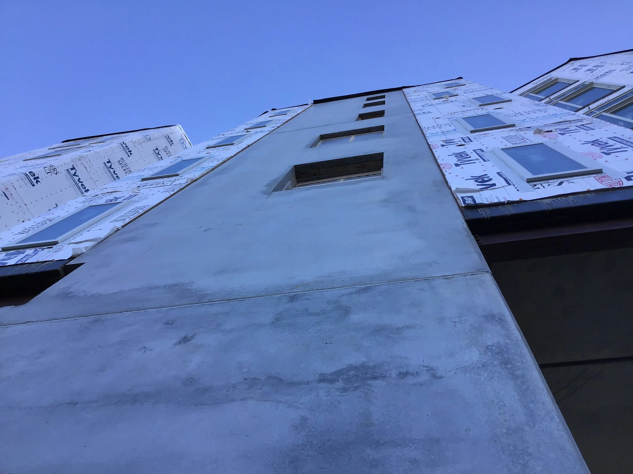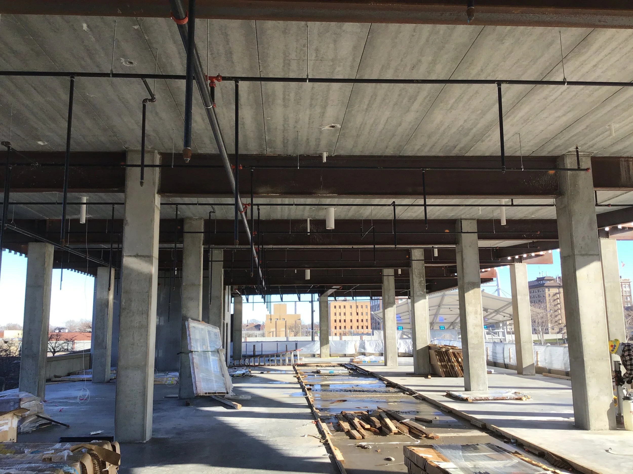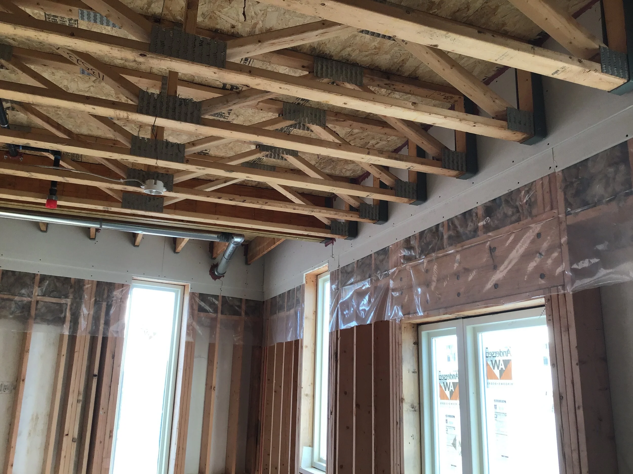ART Bloc | Slingshot Architecture
Project Roles: SD, DD, CD + CA
Unit Design, Interior Architecture, Interior Detailing + Stair Design
ANSI, ADA, + IBC application
Project Team: Five Person Team
Dan Drendel | Partner-in-Charge
Josh Williams | Project Lead
Tyler Countess | Model Owner
Gabbi Weineke | Interiors
Program: Mixed Use Residential
Location: Waterloo, Iowa
Status: Completed, 2020
Area: 70,500 SQFT (72 Units)
The Art Bloc is a mixed-use residential building with commercial program on the first and second floors. The design of the building is meant to emulate the carving of a marble block that is lofted into the air. The sculptural form relates to the adjacent Art Museum and Waterloo’s emerging art scene.
The design of each unit is focused on the exterior views of the river. The angles from the exterior inform the layout of the unit. Each living room is angled to make the most of the present views, framing the large balcony windows from the unit entryway.
The kitchen island recreates the overall shape of the unit and brings it into direct interaction with the resident.
Image courtesy of Merge Urban Development
Image courtesy of Merge Urban Development
The design and construction of the building needed to work around an existing multi-level public plaza. To account for this in the design, the interior structure of the building needed to be inset from the property lines and the upper floors were cantilevered from the structural core.
Image courtesy of Merge Urban Development
The walls of the building were panelized for construction, allowing for a rapid assembly of the building during the spring and summer months. Each panel needed to be reviewed and approved prior to moving forward with construction.
Image courtesy of Merge Urban Development
